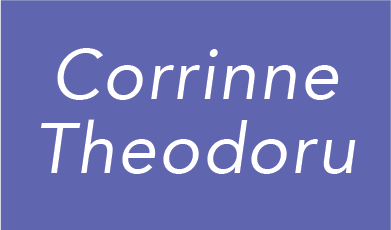Family Home
Project: Comprehensive Home & Collection Transformation
Situation: Contracted for a six-month, multi-phase transformation of a 2,300 sqft home belonging to a retired couple, characterized by 40 years of extensive possessions, diverse collections, extreme disarray, and initial unsanitary conditions, impacting livability and comfort.
Action:
Developed and executed a phased organizational plan for the entire residence, including living, dining, TV, and sun rooms, kitchen, bedrooms, bathrooms, and basement sewing room.
Employed empathetic methodologies to guide clients through the sensitive process of downsizing and decluttering decades of sentimental items and large collections, ensuring their comfort and committed collaboration.
Strategically transformed children's former room into an inviting, functional guest accommodation, and optimized dedicated office areas, establishing clear systems in both spaces for efficiency and desired comfort.
Meticulously curated and created visually impactful displays for extensive collectibles, including service and dishware collections, integrating them seamlessly into the home's aesthetic while ensuring their safety and accessibility.
Systematically cleared and organized surfaces, creating zones of visual calm and enhancing overall flow to cultivate comfortable environments for daily living and hosting.
Result: Delivered a profound, six-month transformation of the home from a state of extreme disarray into a thoughtfully organized, aesthetically pleasing, and remarkably calm living environment. Provided sustainable systems and enhanced functionality that fundamentally improved the clients' daily lives and emotional wellbeing, fostering a renewed sense of peace and ability to enjoy their treasured collections and refreshed living spaces.
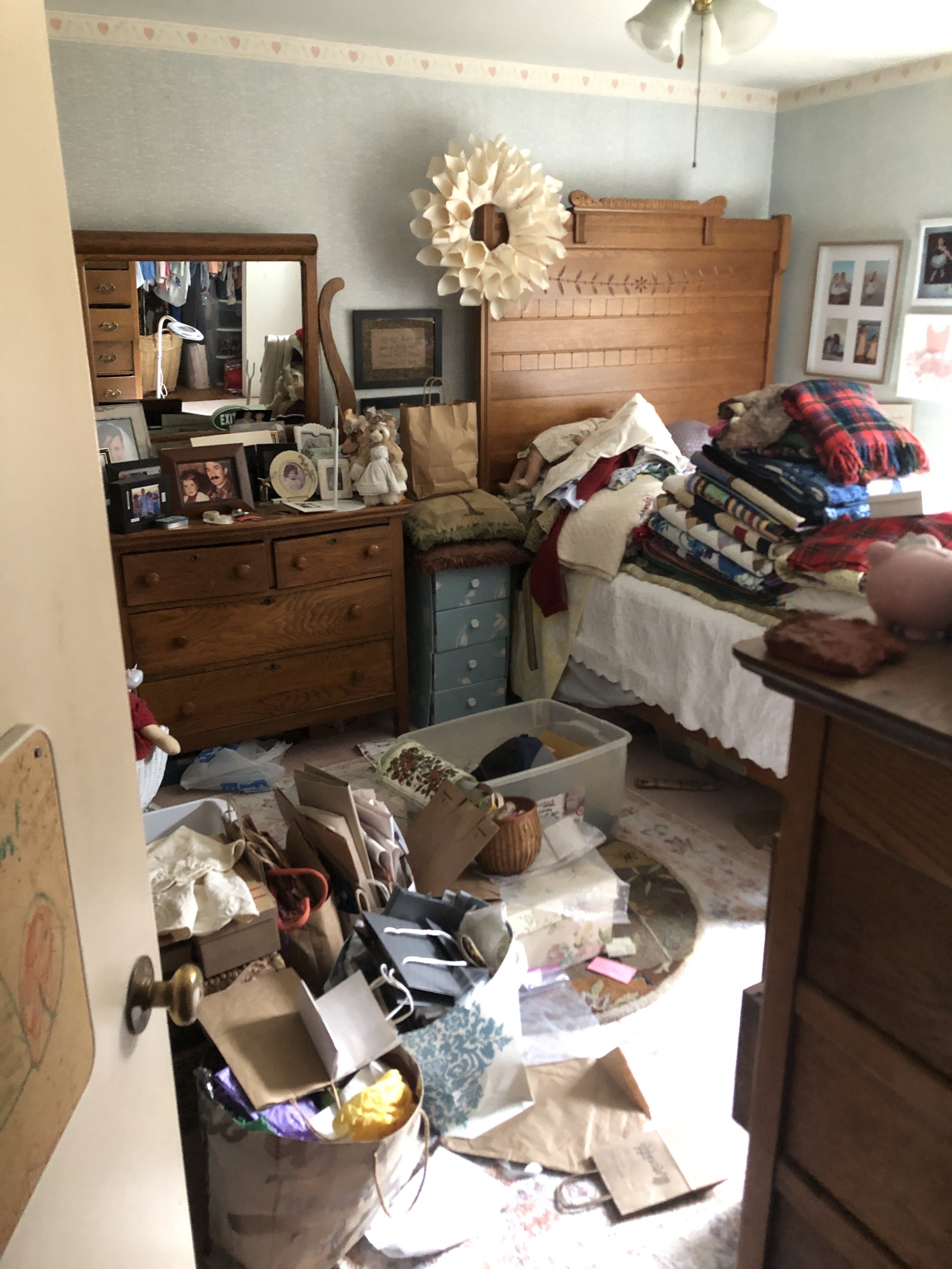
Daughter's Childhood Room = Before
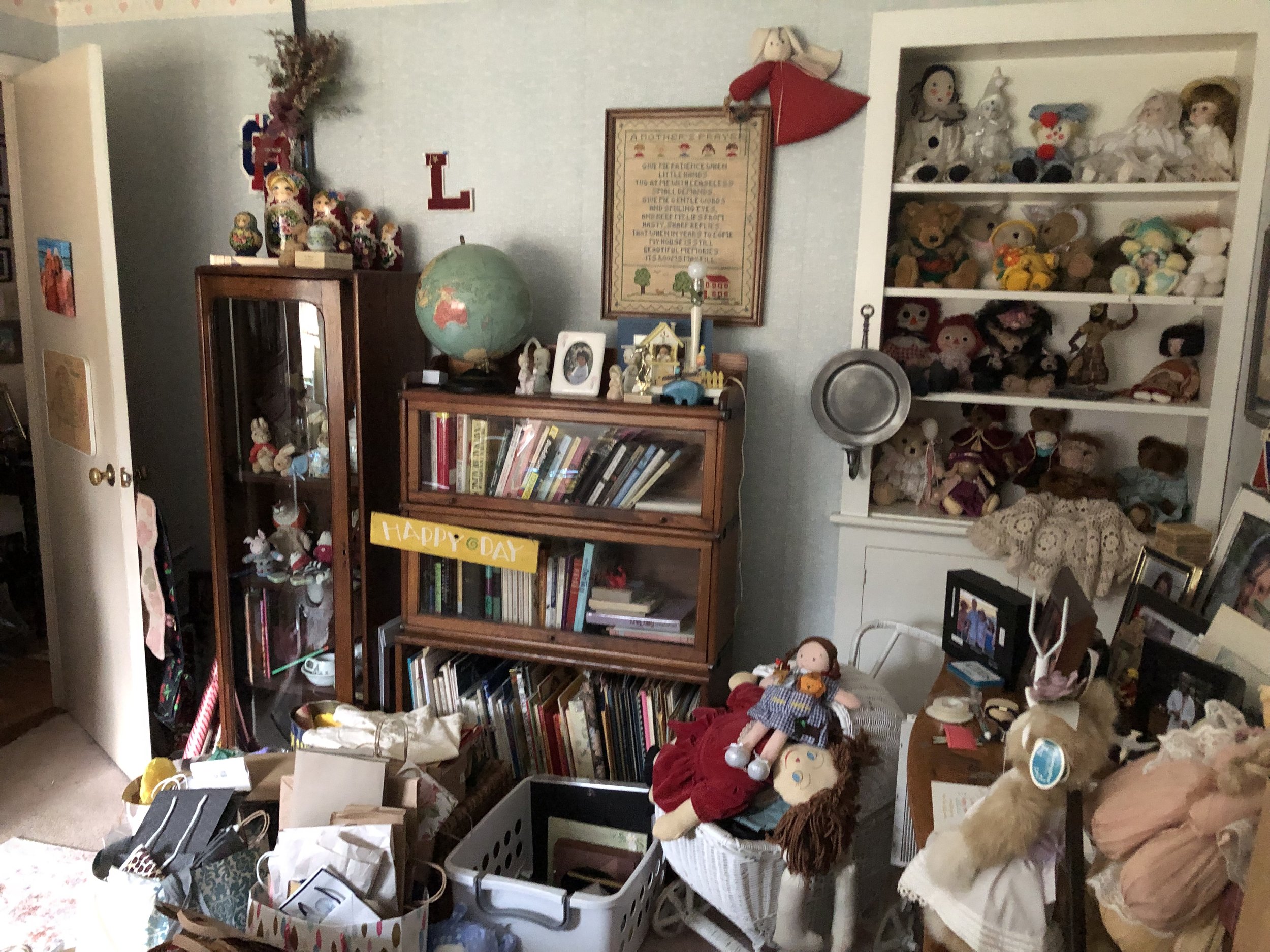
Daughter's Childhood Room = Before

Daughter's Childhood Room = After

Daughter's Childhood Room = After
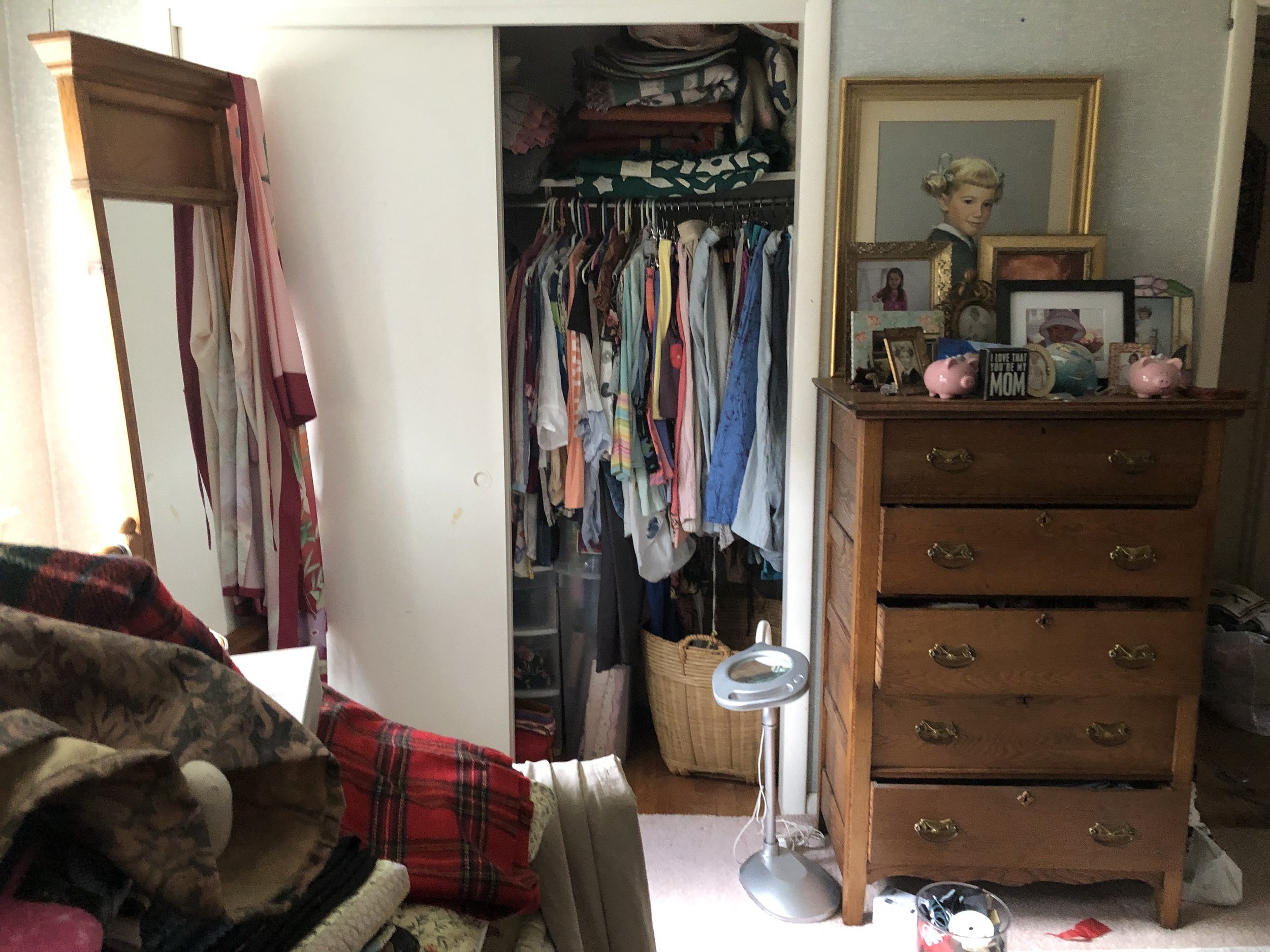
Daughter's Childhood Room = Before

Daughter's Childhood Room = Before

Daughter's Childhood Room = After

Daughter's Childhood Room = After

Bathroom = Before
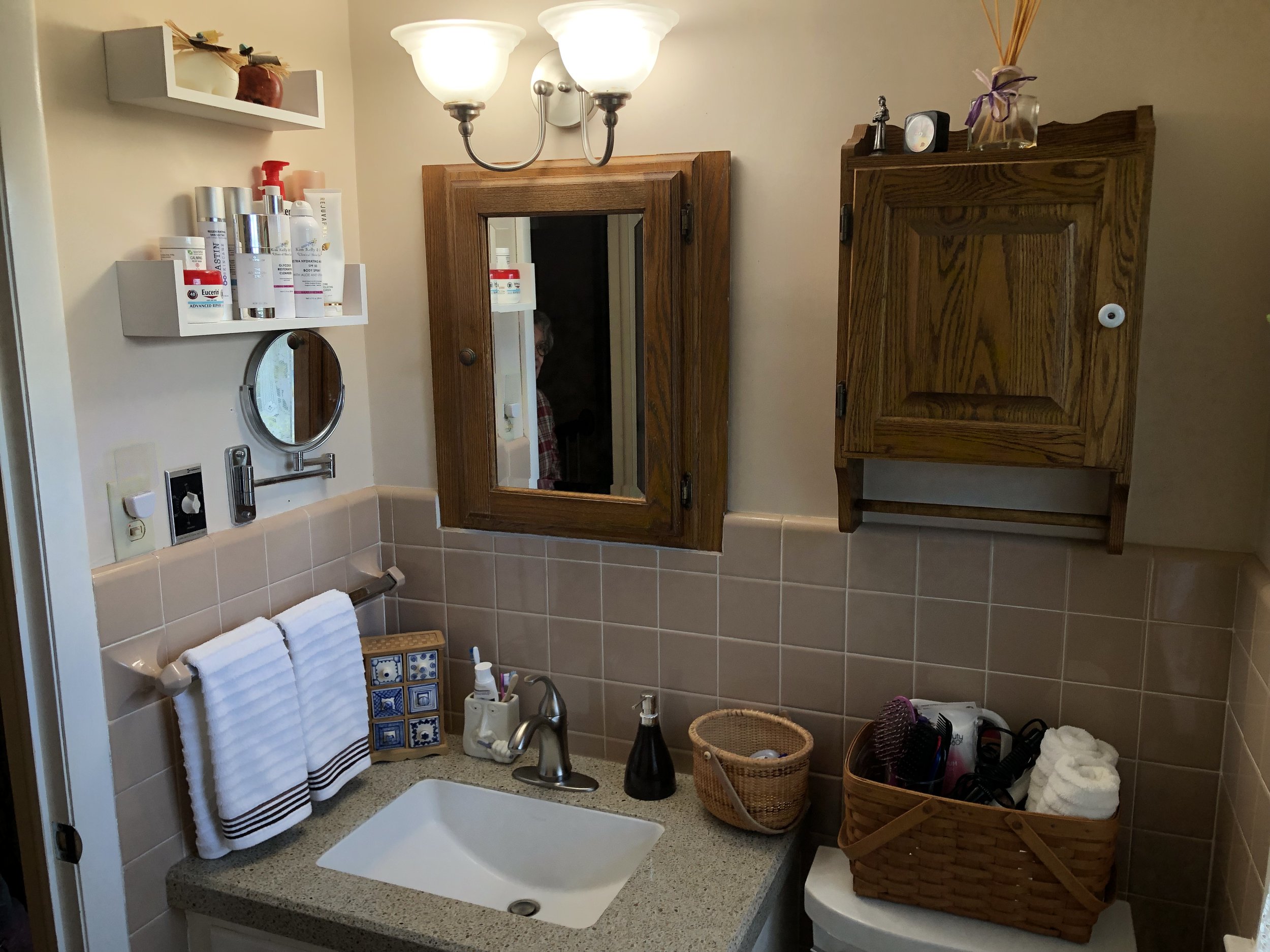
Bathroom = After

Underneath Sink = Before

Underneath Sink = After

Sun Room = After
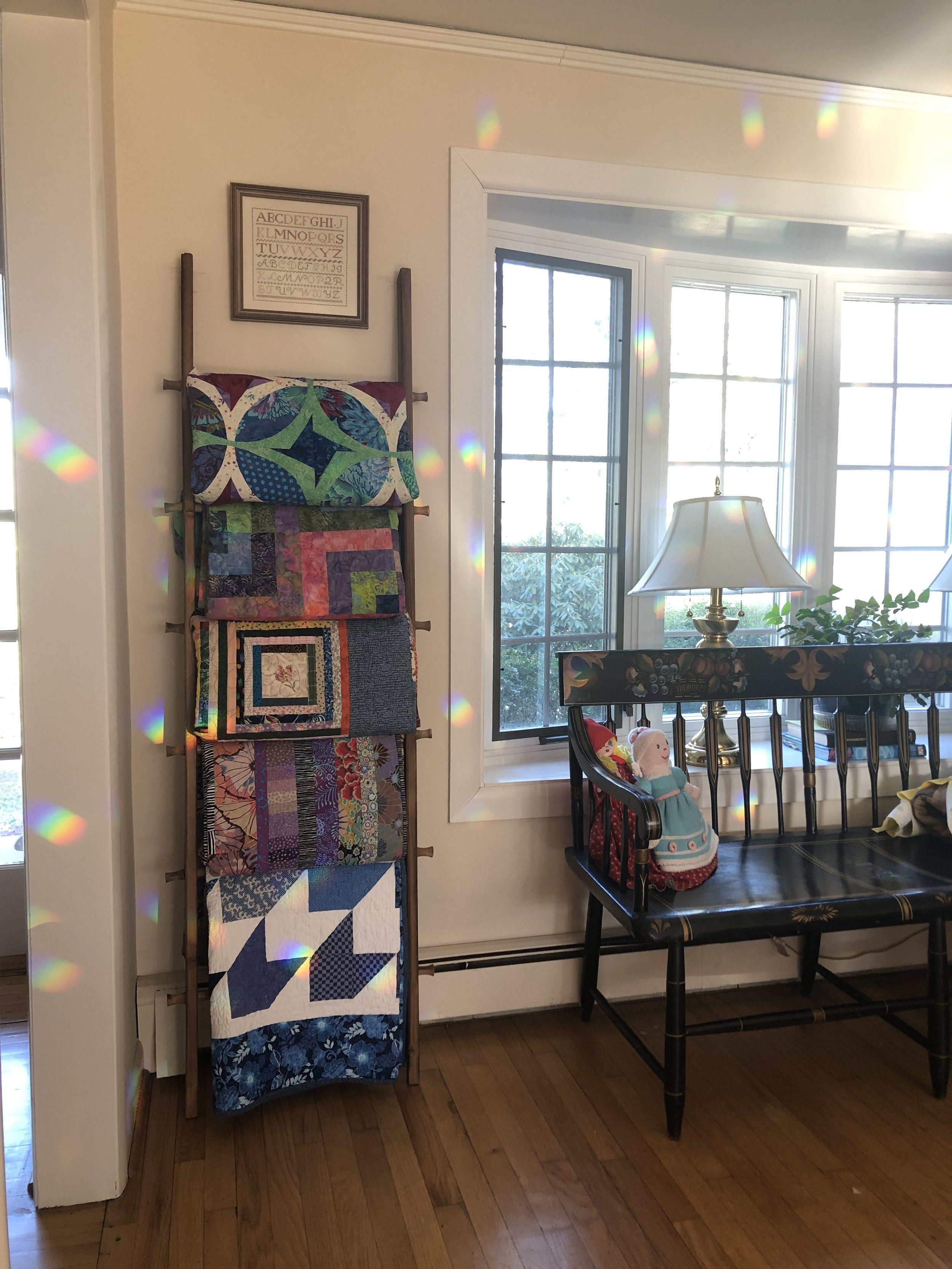
Quilt Display = After

TV Room = Before

TV Room = Before
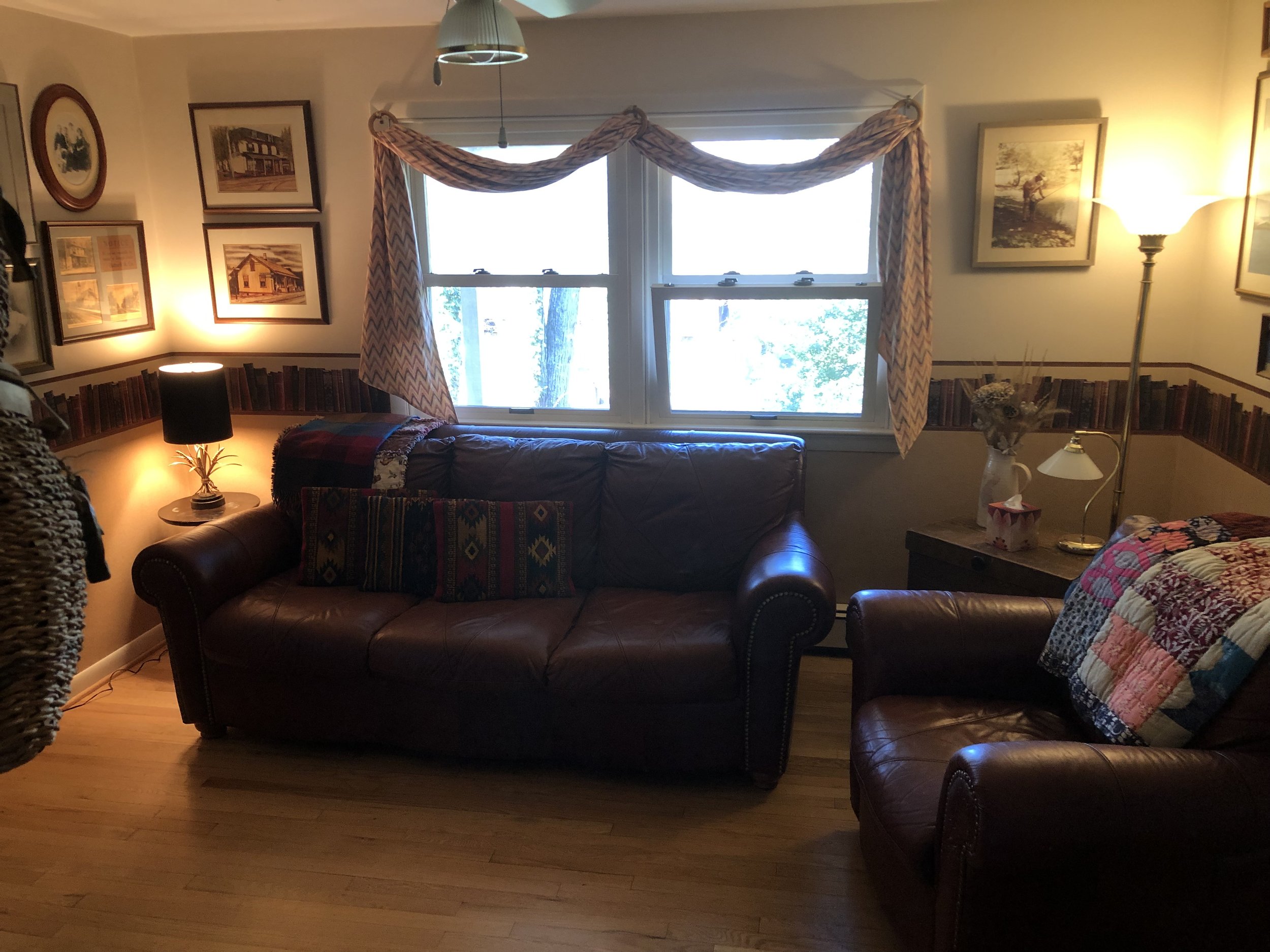
TV Room = After

TV Room = After

Christmas Cabinet = After
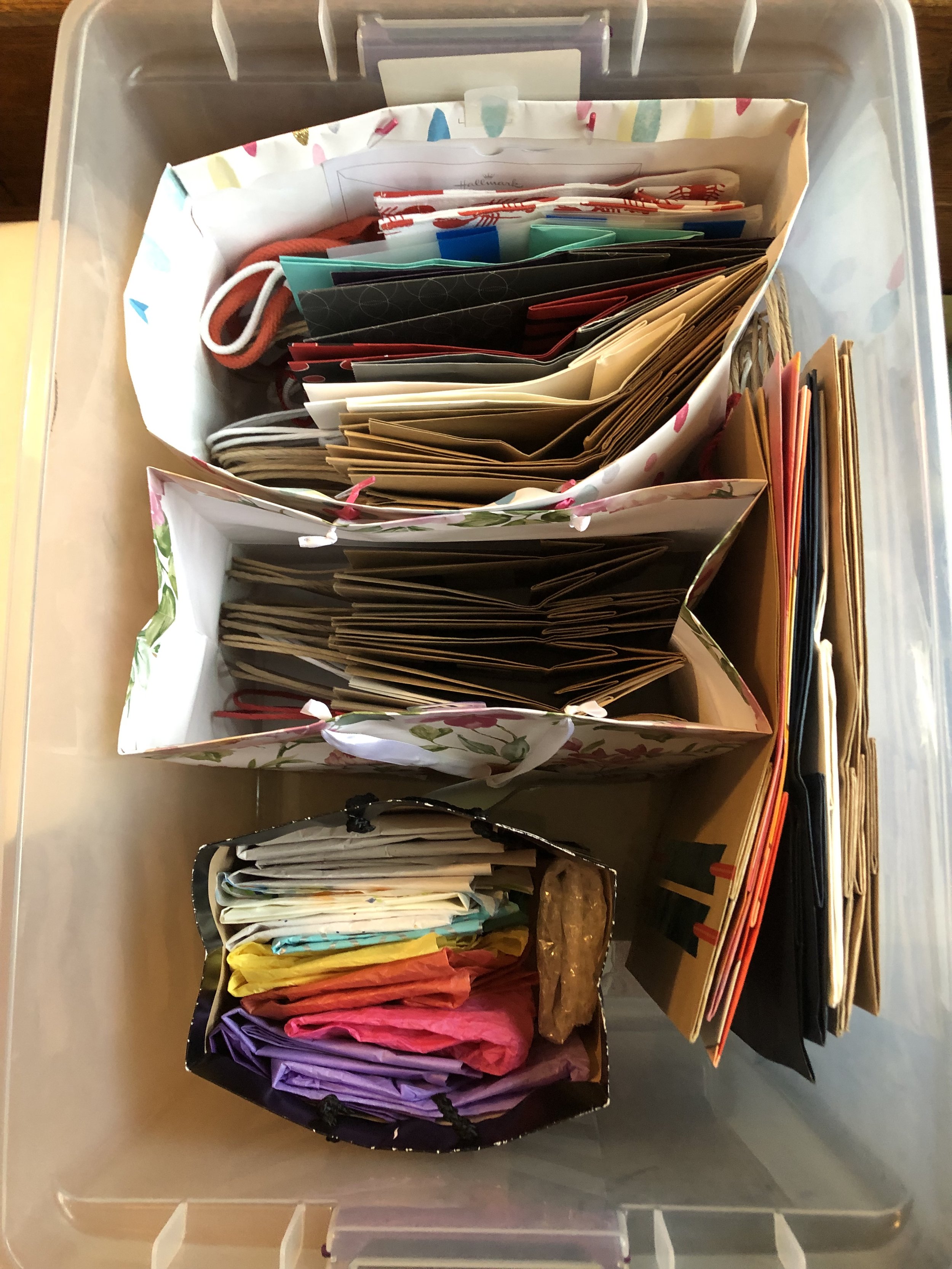
Gift Bag Box = After
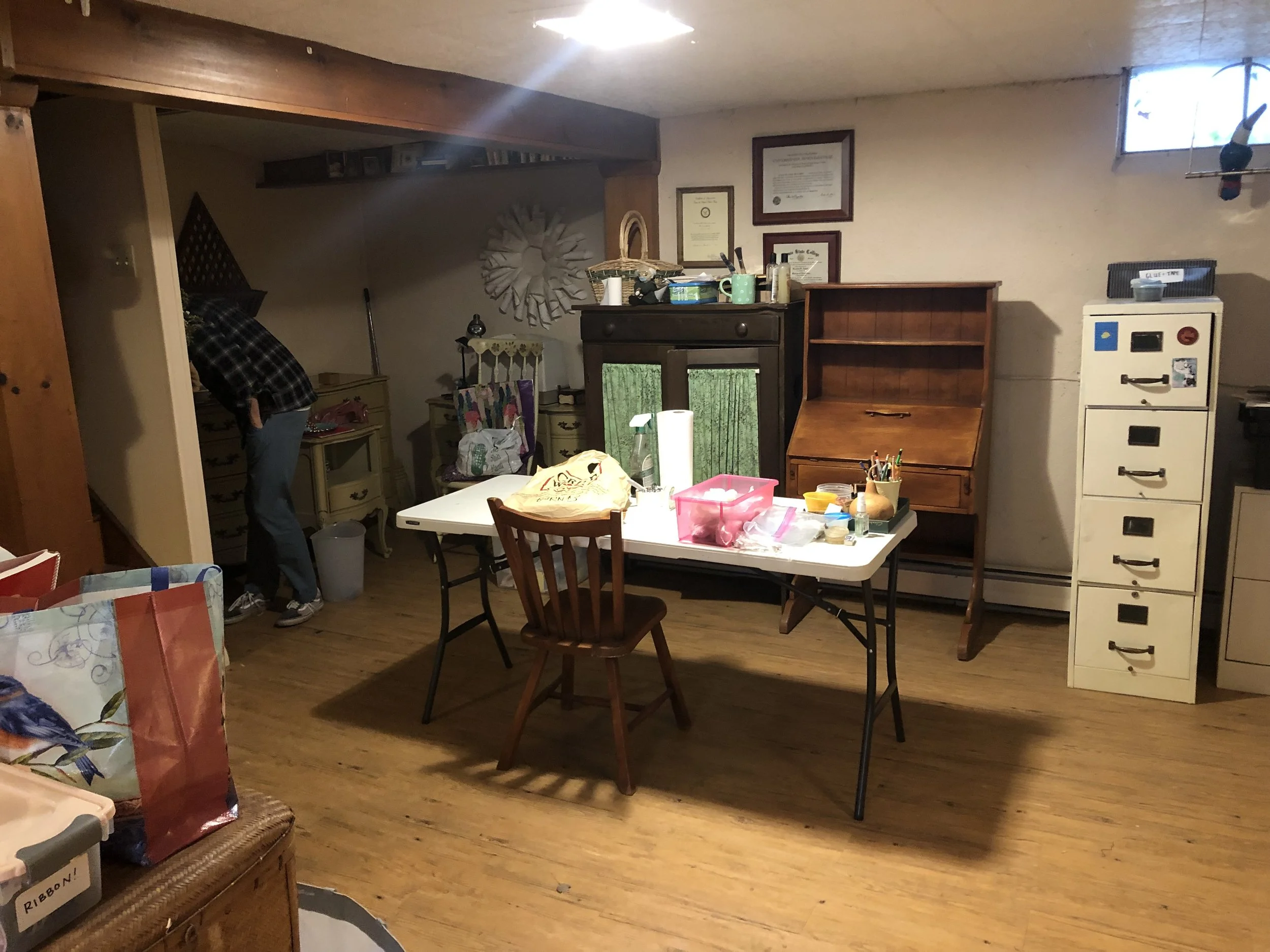
Basement = Office + Sewing Area in process

Basement = Sewing Area in process

Basement = Office Area / After

Basement = Sewing Area / After + in process

