Family Home
Project: Comprehensive Home Transformation & Lifestyle Enhancement
Situation: Contracted for a month-long, comprehensive home transformation for a working-age couple in their 2,300 sqft residence, focusing on enhancing functionality, aesthetics, and organization across multiple living spaces, with a three-day per week execution schedule.
Action:
Developed and executed a phased, month-long organizational and staging plan, prioritizing key areas (living room, dining room, kitchen, three bedrooms, three bathrooms, laundry room and two closets) for transformative impact.
Curated and staged all primary living and sleeping spaces to create calming, inviting, and highly functional environments, optimizing furniture placement and flow.
Uplifted grandchildren's bedrooms, integrating playful yet practical furniture arrangement and age-appropriate design elements for comfort.
Designed and implemented visually appealing displays for dishware and cookware, prioritizing accessibility and aesthetics within the kitchen.
Created intuitive and sustainable organizational systems within the laundry room, coat closet and linen closet, effectively expanding the functionality of these highly active spaces.
Provided dedicated plant care, including watering, repotting, trimming, strategic placement for sunlight, all to optimize health and aesthetic contribution to the home's ambiance.
Result: Successfully delivered a seamlessly organized, elevated, and functional living environment, significantly reducing daily stress for the working-age couple and providing calming, maintainable spaces throughout their home.

Granddaughter Bedroom = Before
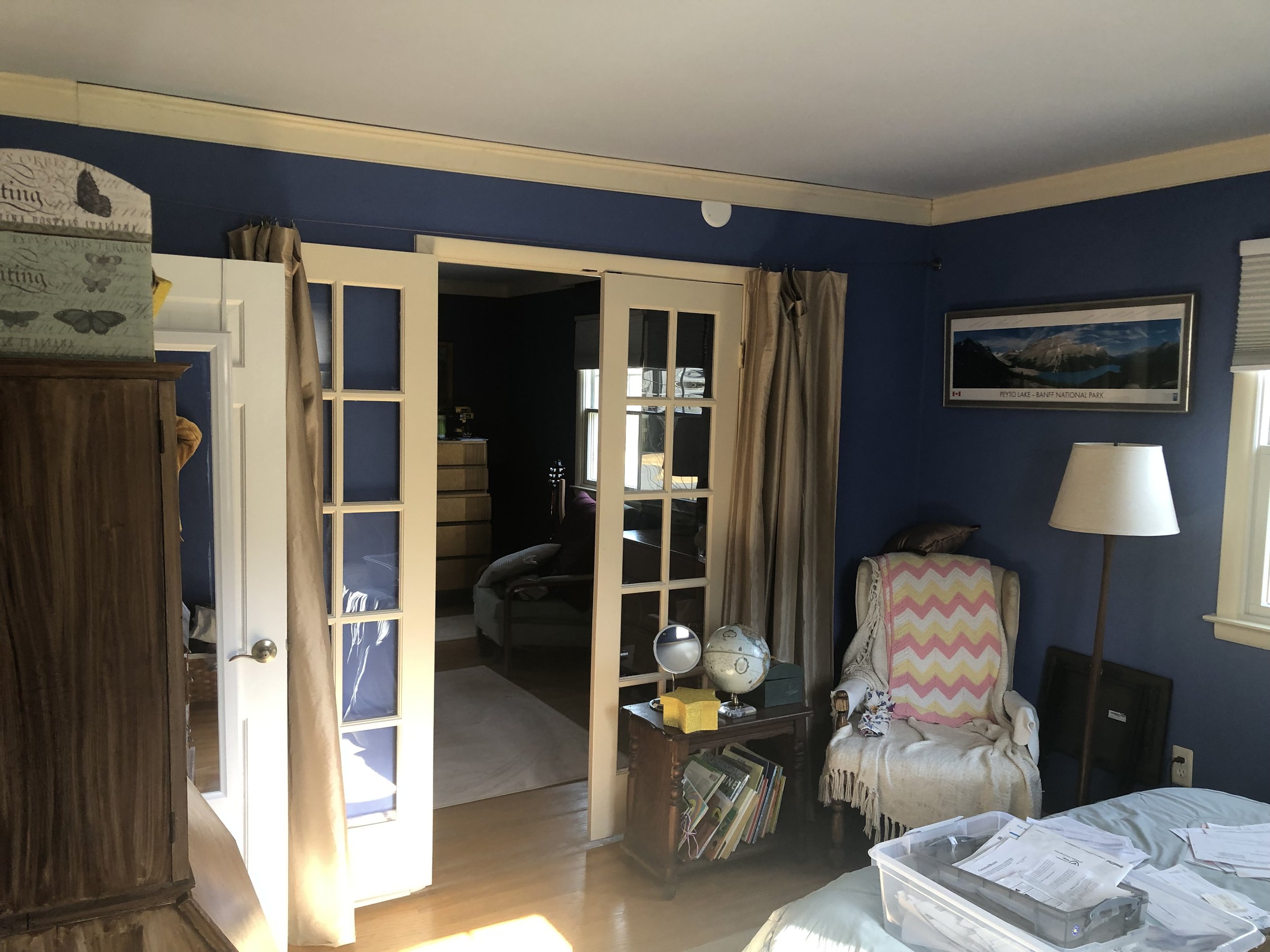
Granddaughter Bedroom = Before
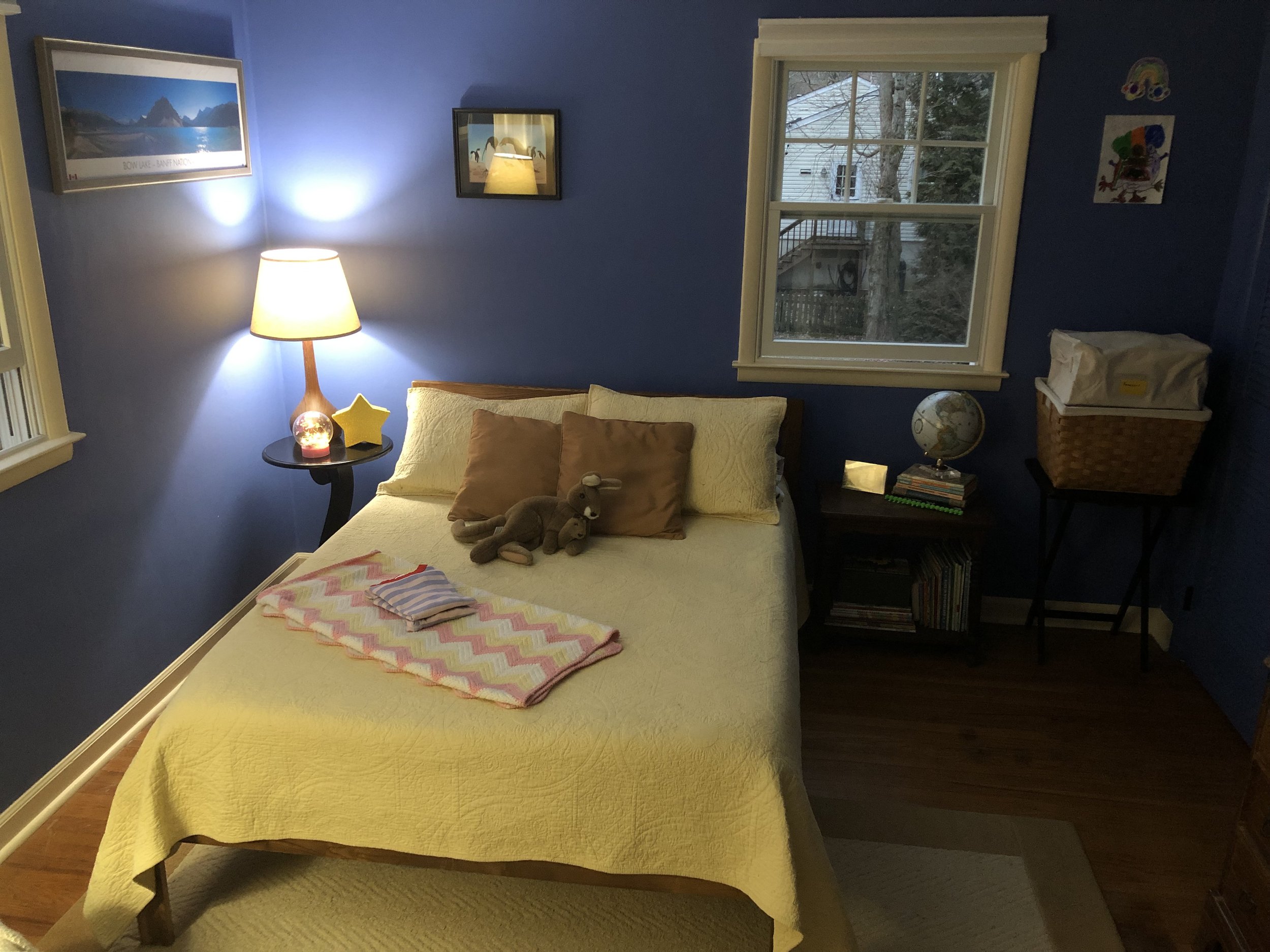
Granddaughter Bedroom = After
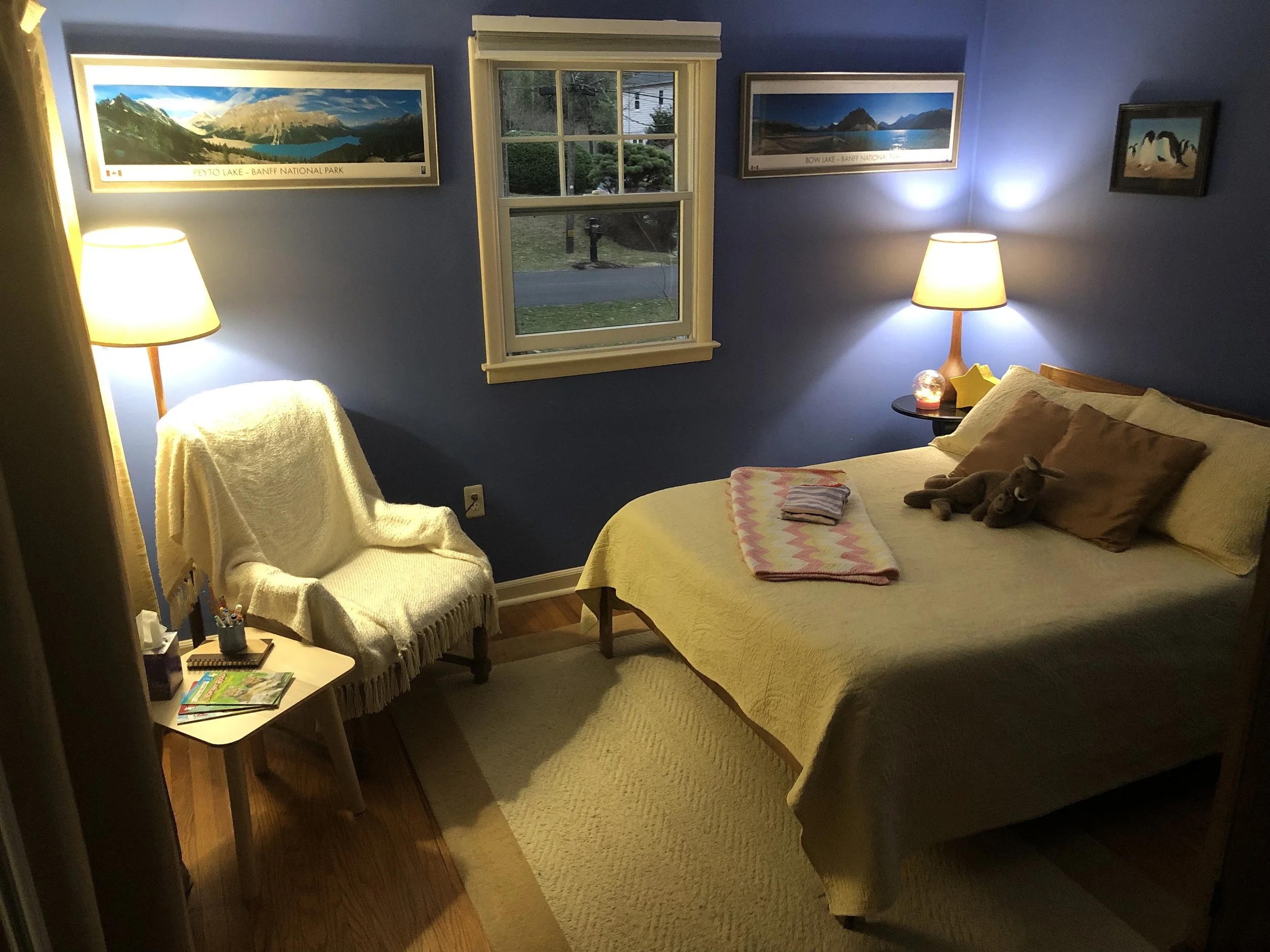
Granddaughter Bedroom = After

Master Bedroom = Before
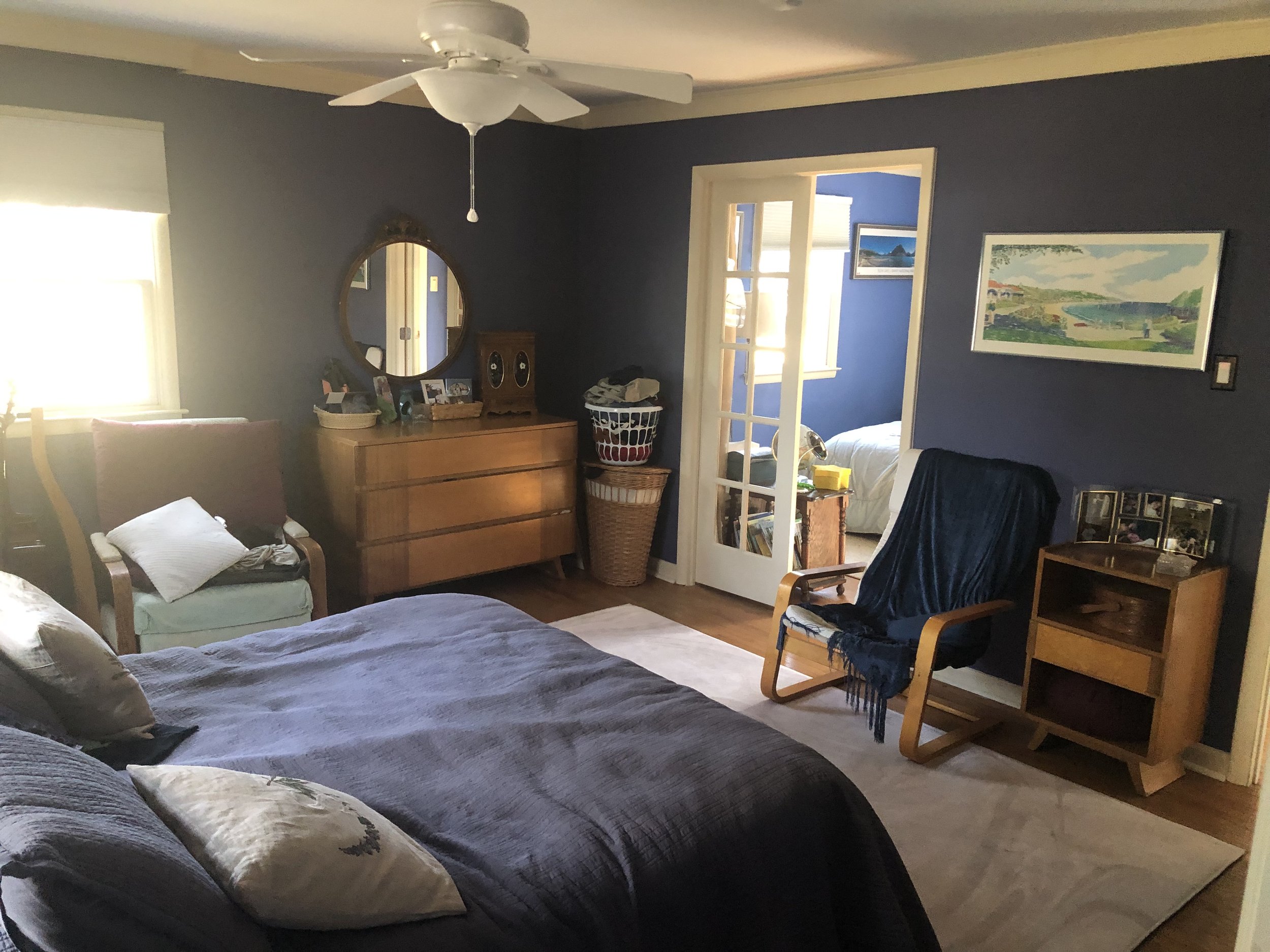
Master Bedroom = Before

Master Bedroom = After

Master Bedroom = After

Coat Room = After

Front Porch = After

Bathroom = Before

Bathroom = After

Laundry Room = Before

Laundry Room = After
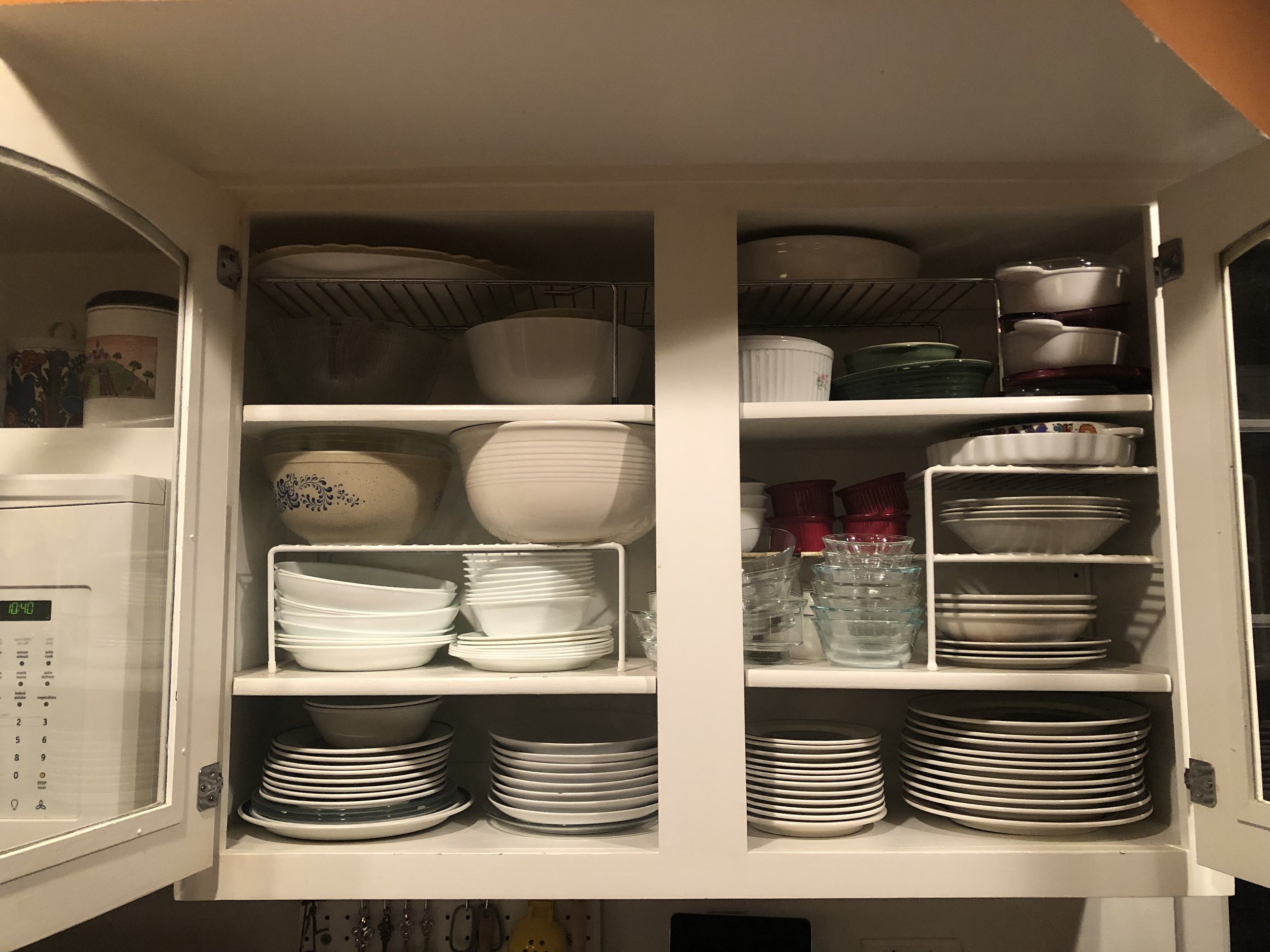
Daily Dishes = Before

Daily Dishes = Before
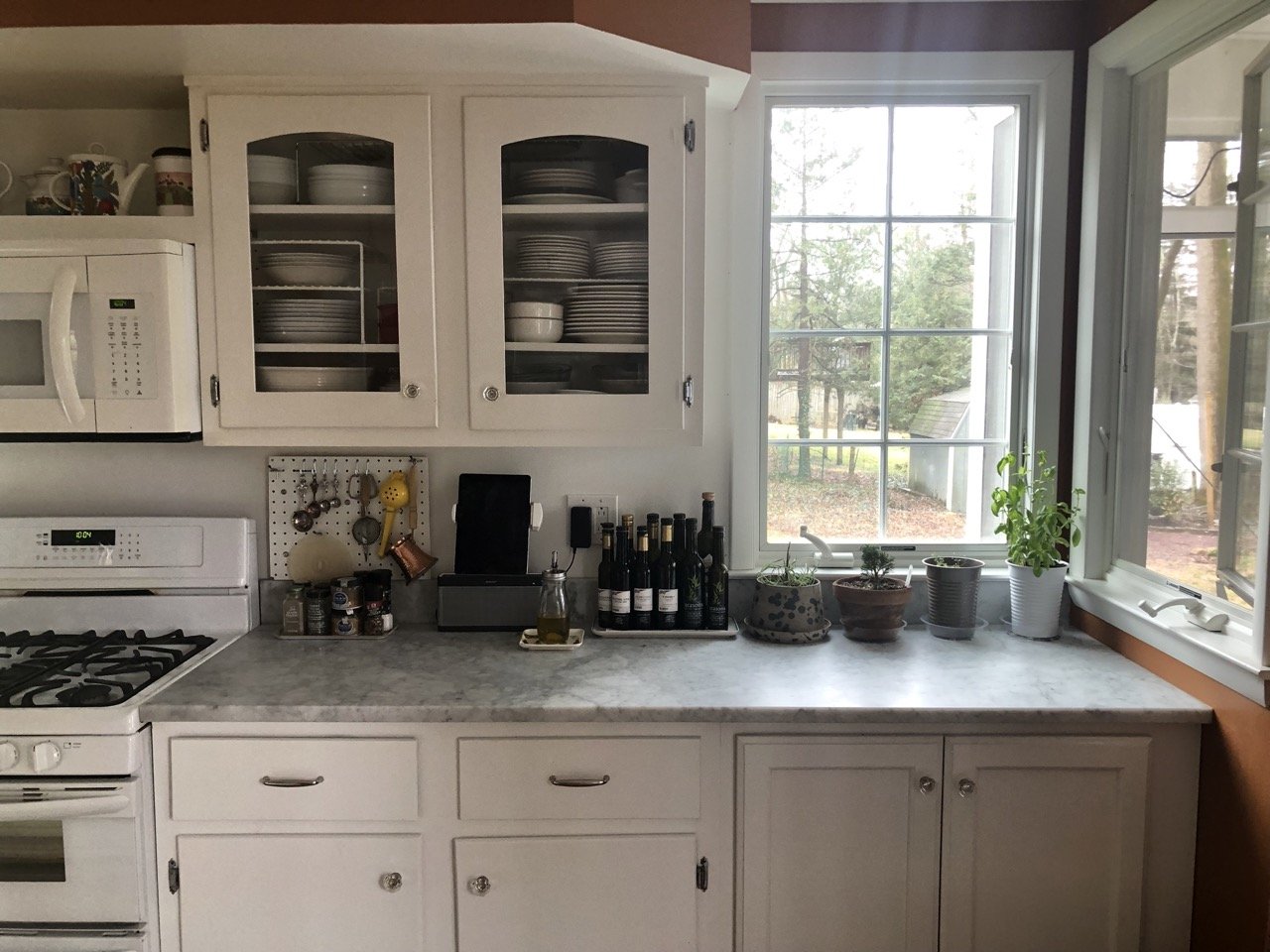
Kitchen = After

Kitchen = After

Side Board = Before

Side Board = Before

Side Board + Shelves + Display = After

Side Board + Shelves + Display = After

Dining Room = After

Hoosier + Rack = After

Living Room Bookshelves = After

Living Room Bookshelves = After

Living Room Bookshelves = After

Living Room Bookshelves = After

