Family Home
Project: Comprehensive Home & Collection Transformation
Situation: Hired for a six-month transformation of a 2,300 sq ft home to address decades of extreme disarray, clutter, and extensive collections for a retired couple.
Action:
Developed and executed a phased organizational plan for the entire residence.
Employed empathetic methods to guide clients through the sensitive process of downsizing extensive sentimental collections and dish ware.
Transformed key spaces, including a daughter’s childhood room, guest accommodations and a dedicated office, by establishing clear systems and optimizing flow.
Meticulously curated and created visually impactful displays for extensive collectibles, integrating them into the home's aesthetic.
Result: Delivered a profound, six-month transformation that converted the home into a remarkably calm, functional, and aesthetically pleasing living environment. The new sustainable systems fundamentally improved the clients' wellbeing and ability to enjoy their treasured collections and entertain with more ease.
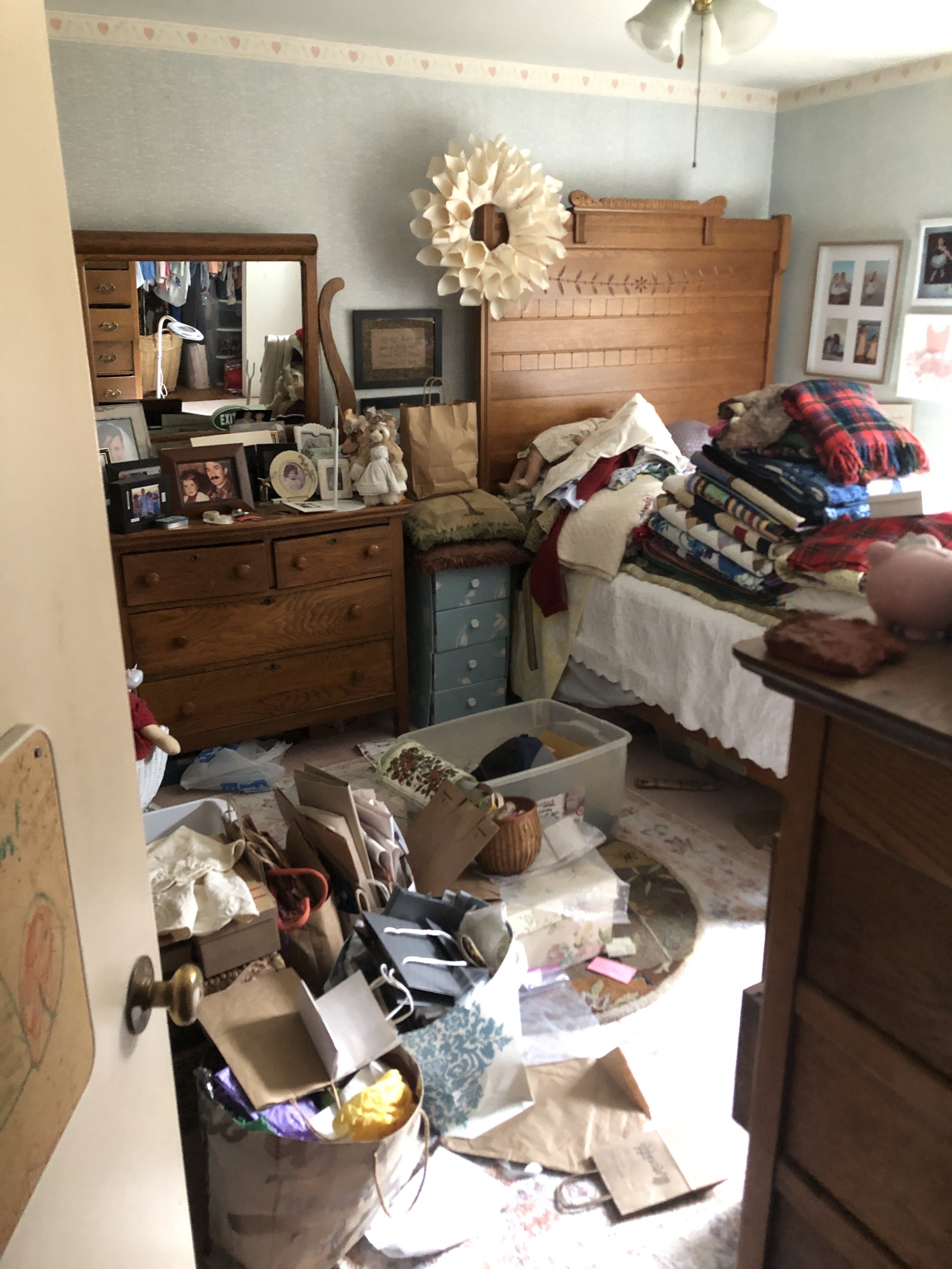
Daughter's Childhood Room = Before
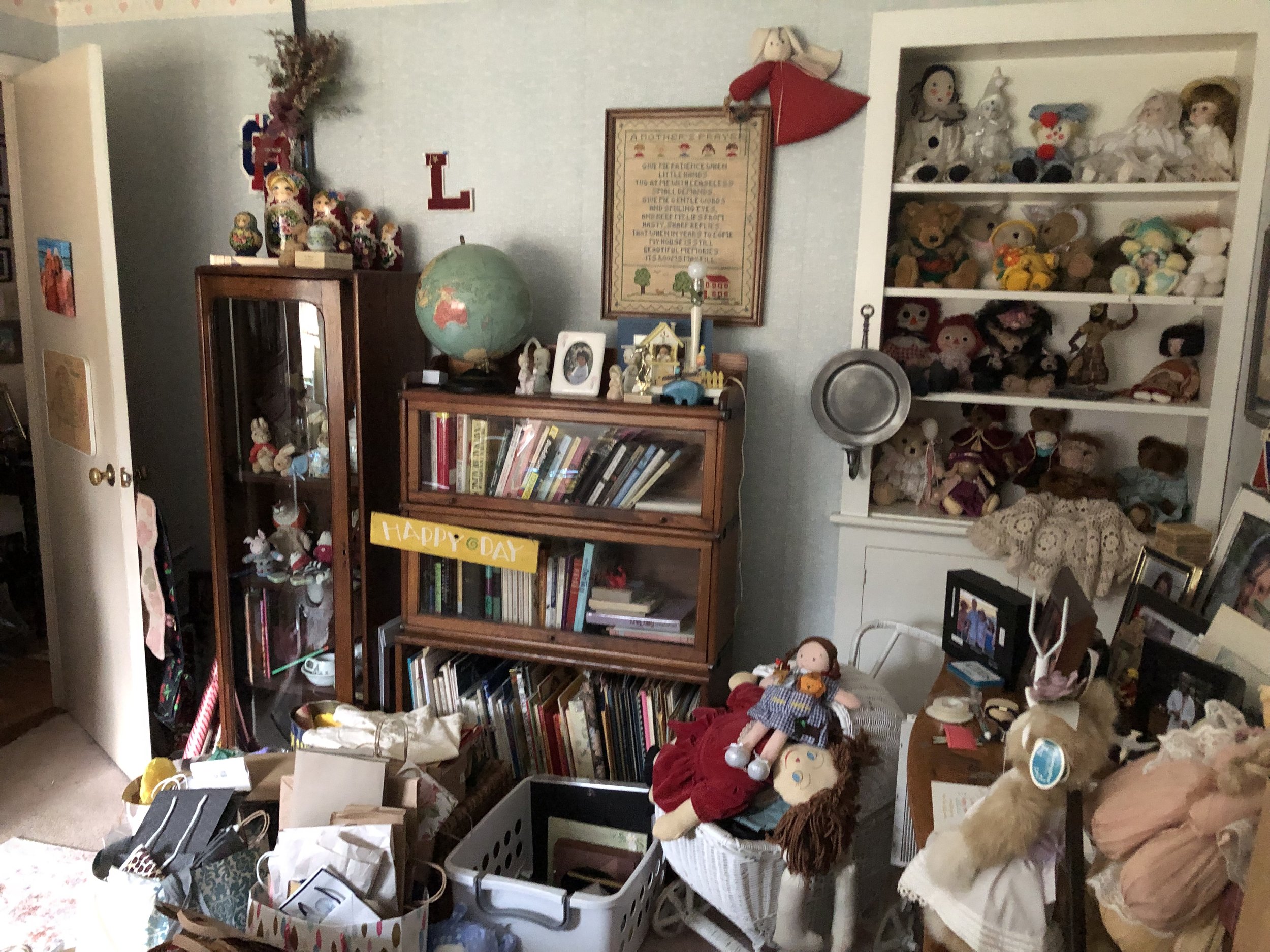
Daughter's Childhood Room = Before

Daughter's Childhood Room = After

Daughter's Childhood Room = After
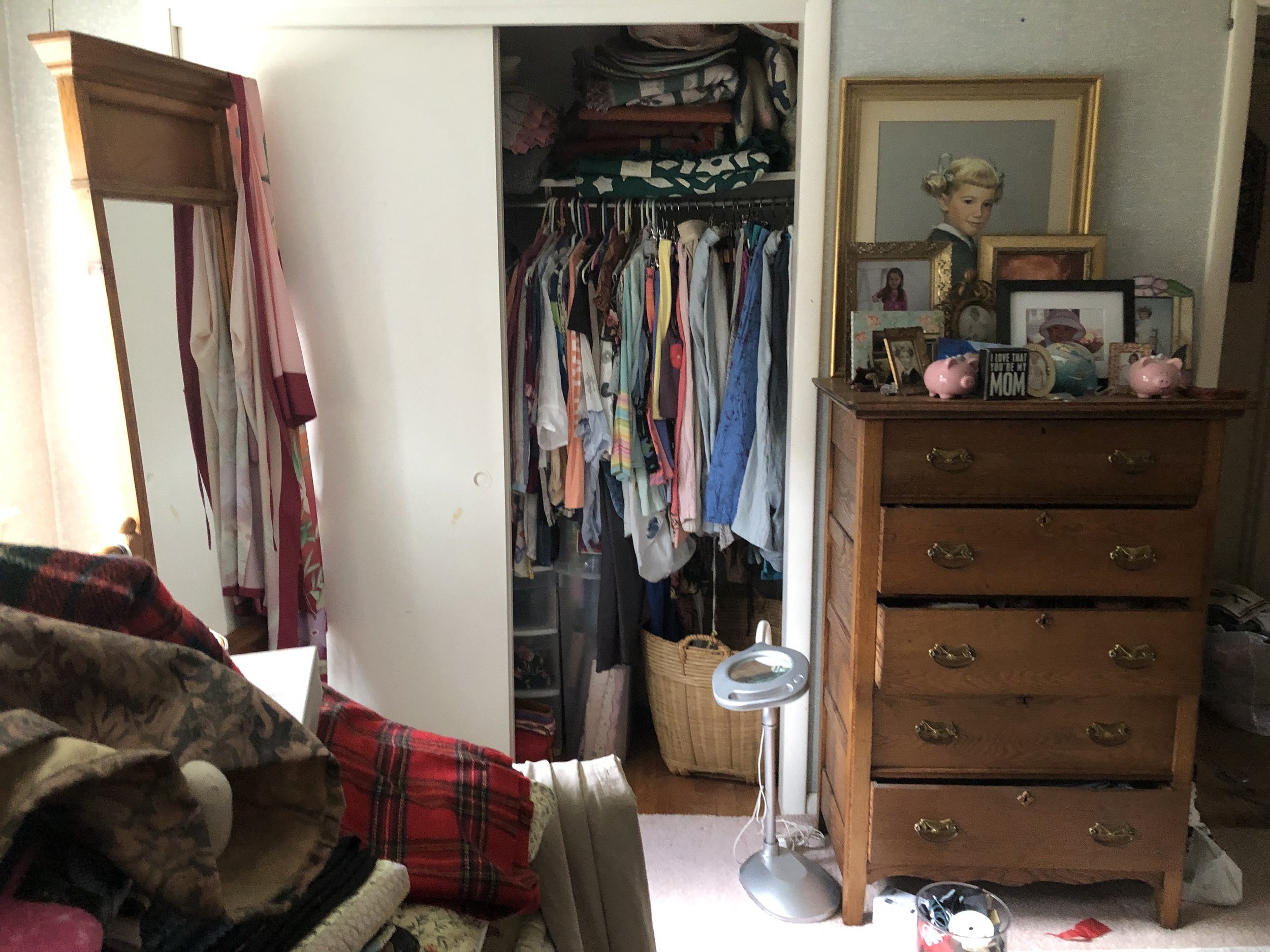
Daughter's Childhood Room = Before

Daughter's Childhood Room = Before

Daughter's Childhood Room = After

Daughter's Childhood Room = After

Bathroom = Before
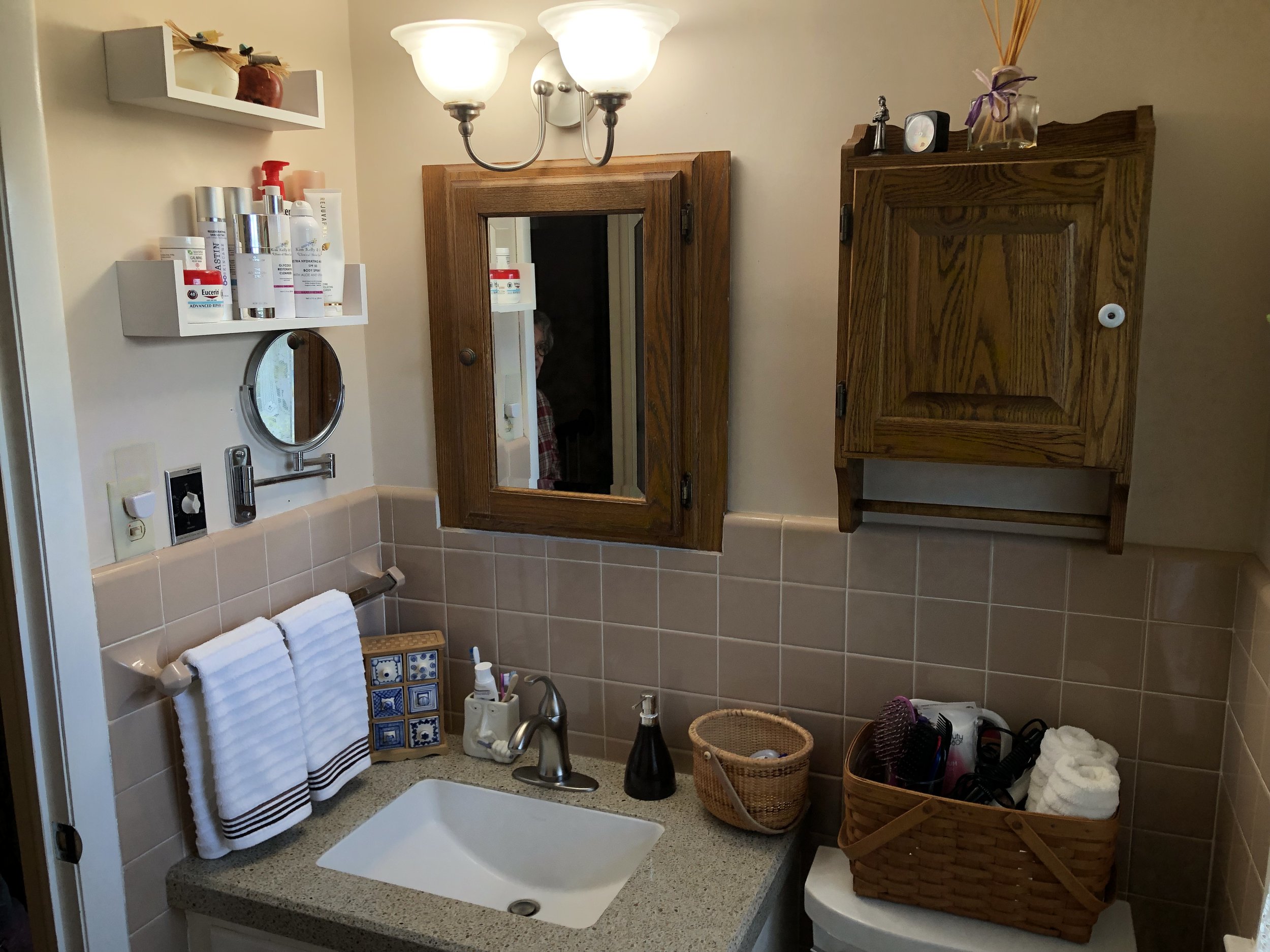
Bathroom = After

Underneath Sink = Before

Underneath Sink = After

Sun Room = After
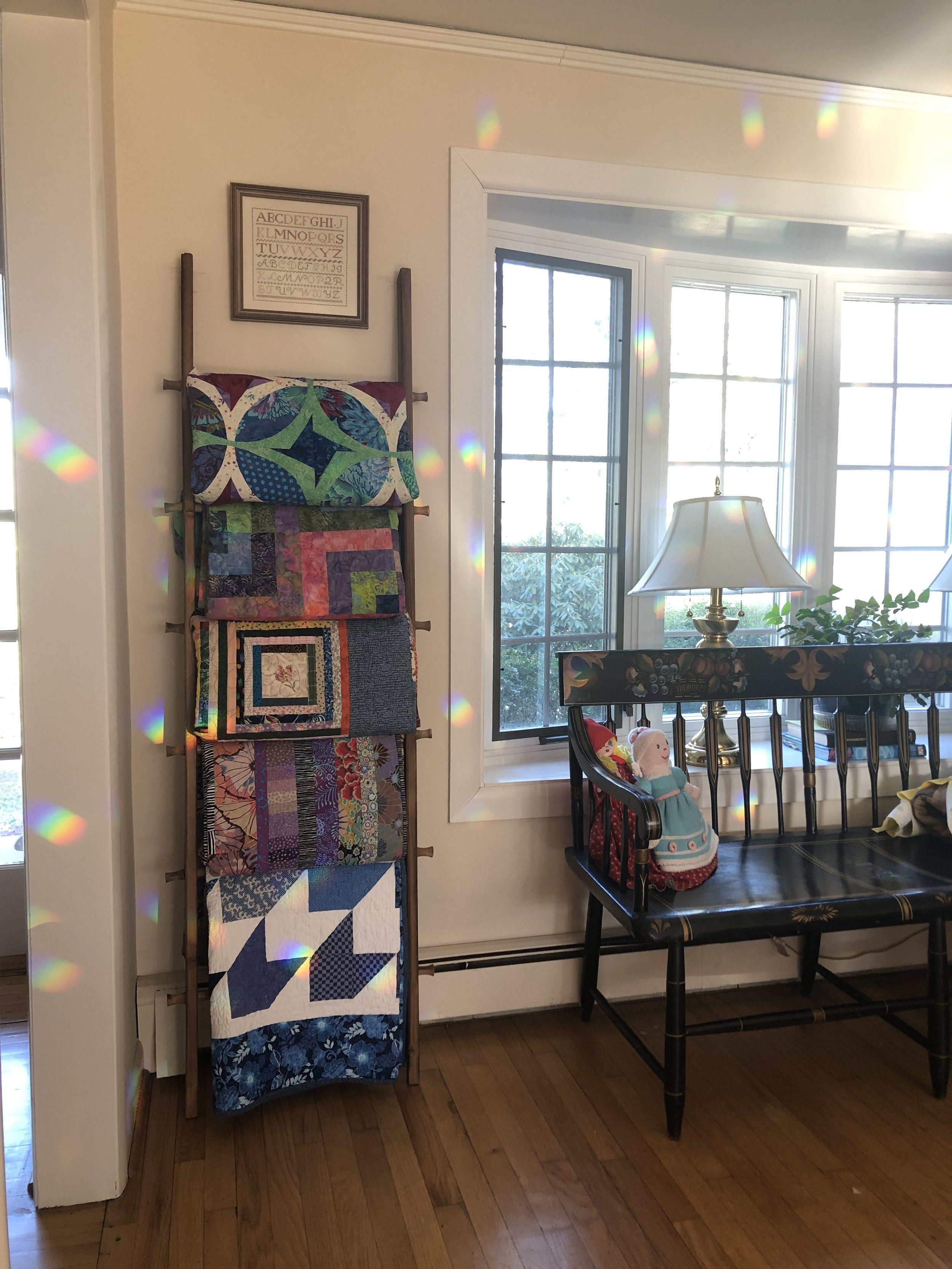
Quilt Display = After

TV Room = Before

TV Room = Before
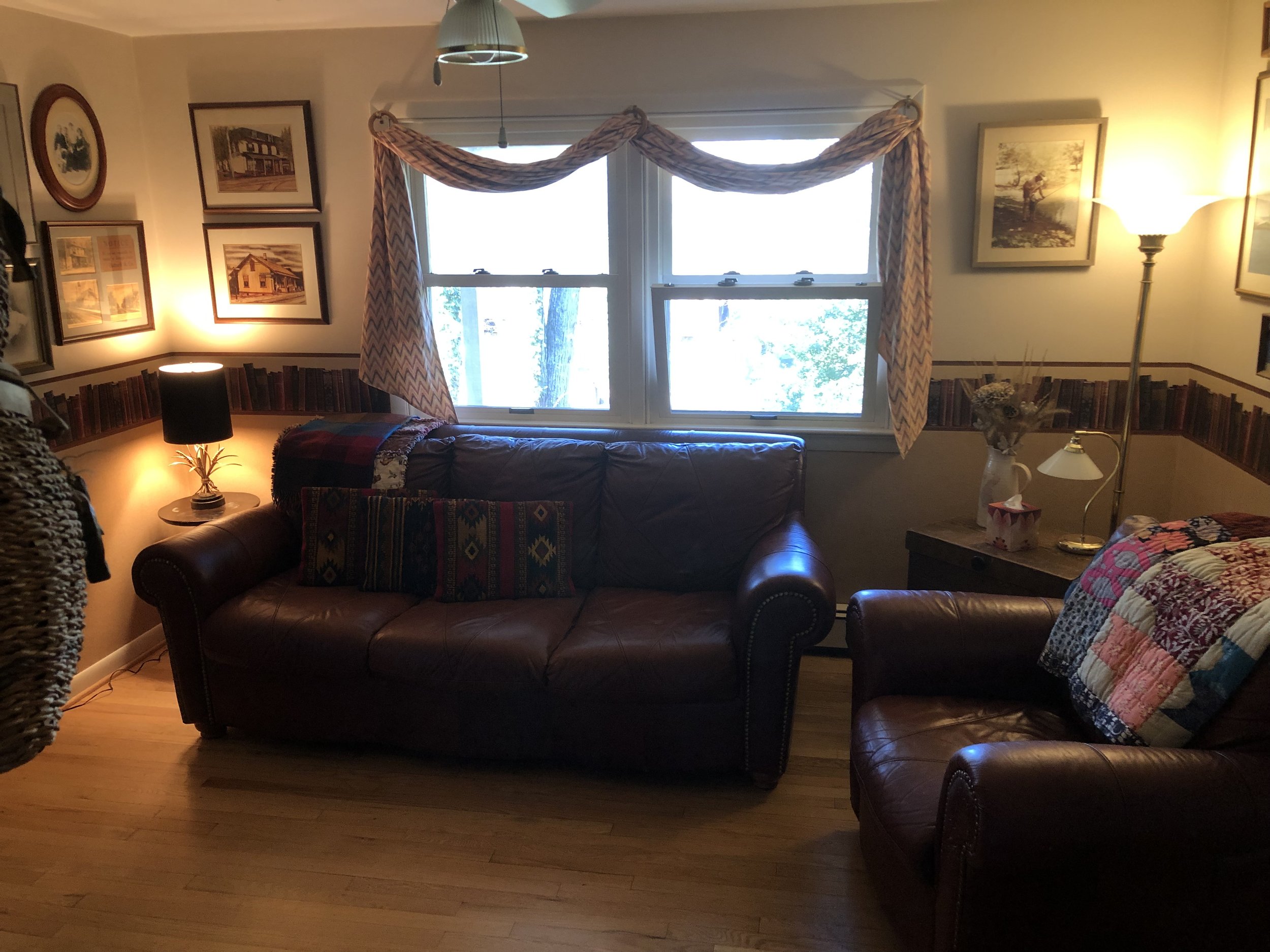
TV Room = After

TV Room = After

Christmas Cabinet = After
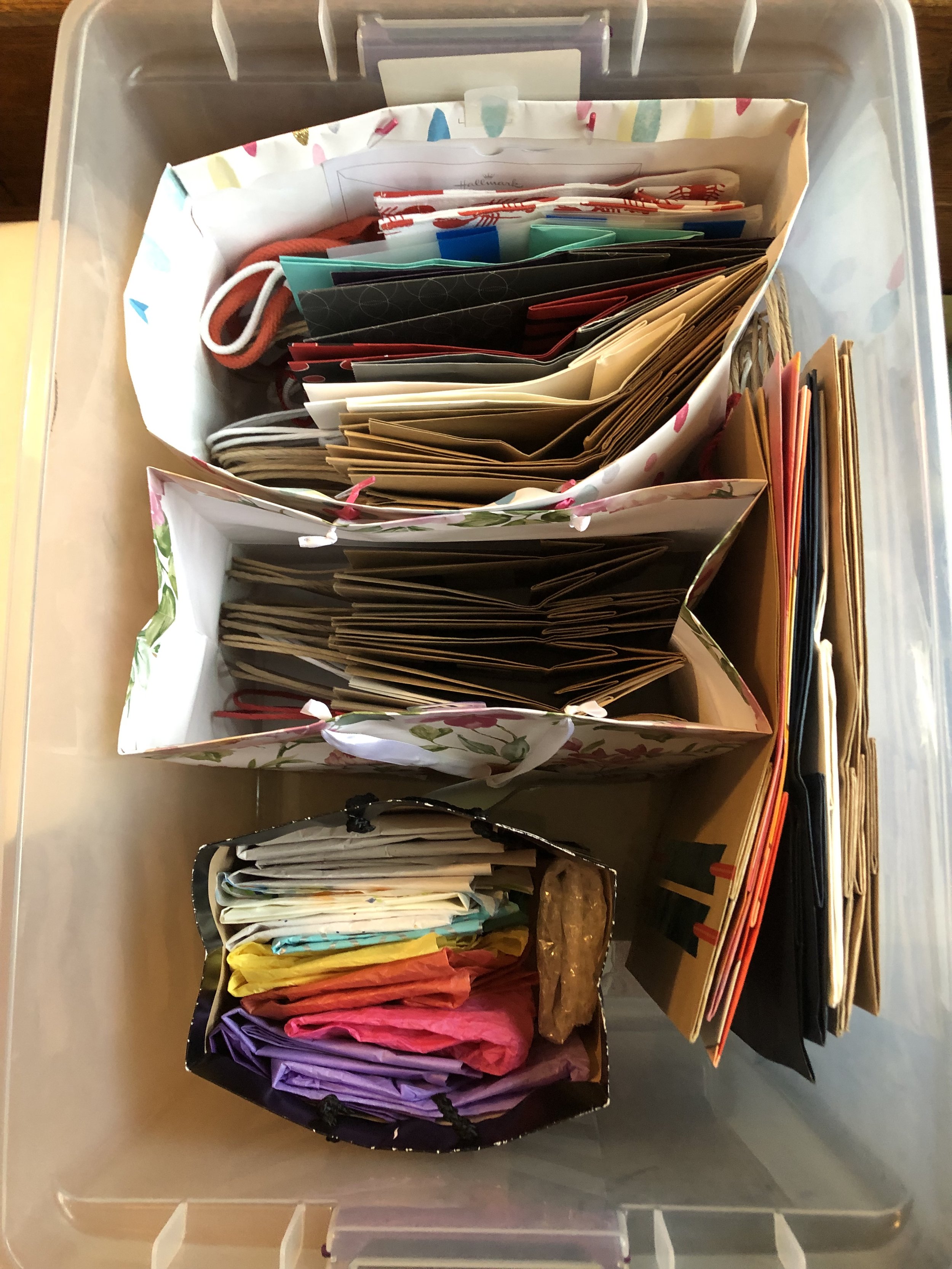
Gift Bag Box = After
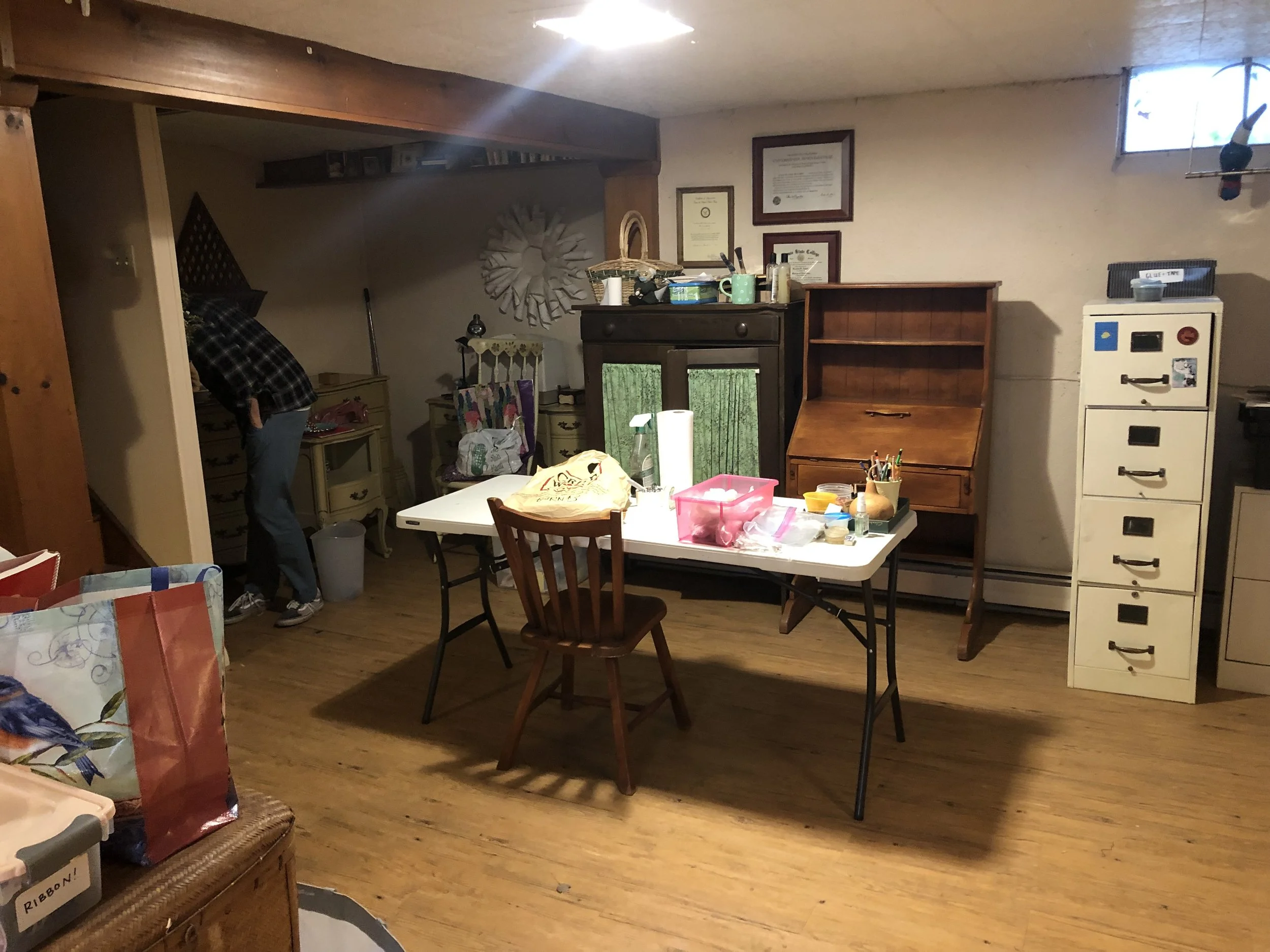
Basement = Office + Sewing Area in process

Basement = Sewing Area in process

Basement = Office Area / After

Basement = Sewing Area / After + in process
