Family Home
Project: Comprehensive Home Transformation & Lifestyle Enhancement
Situation: Hired for a month-long, comprehensive transformation of a 2,300 sqft residence to enhance functionality, accessibility and organization for a working couple.
Action:
Developed and executed a phased plan to transform multiple living spaces and bedrooms.
Curated and staged primary living areas to create calming and functional environments, optimizing furniture
and flow.Designed and implemented intuitive organizational systems in mudroom, laundry room, dining room and kitchen, including cabinets and hutch.
Provided dedicated plant care to optimize the health and aesthetic contribution of all greenery.
Result: Delivered a seamlessly organized, elevated, and functional living environment, significantly enhancing comfort and providing maintainable spaces throughout the home.

Granddaughter Bedroom = Before
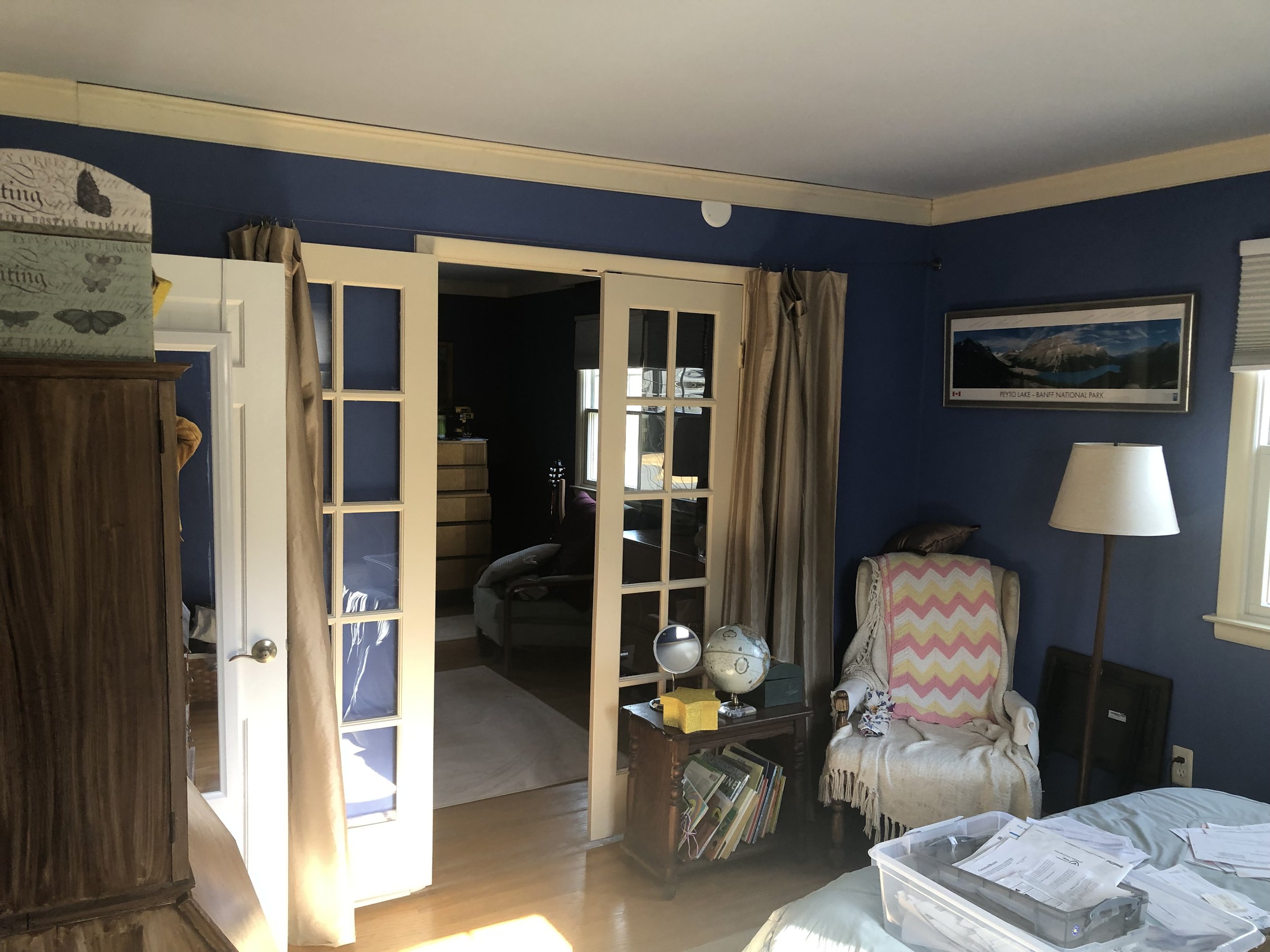
Granddaughter Bedroom = Before
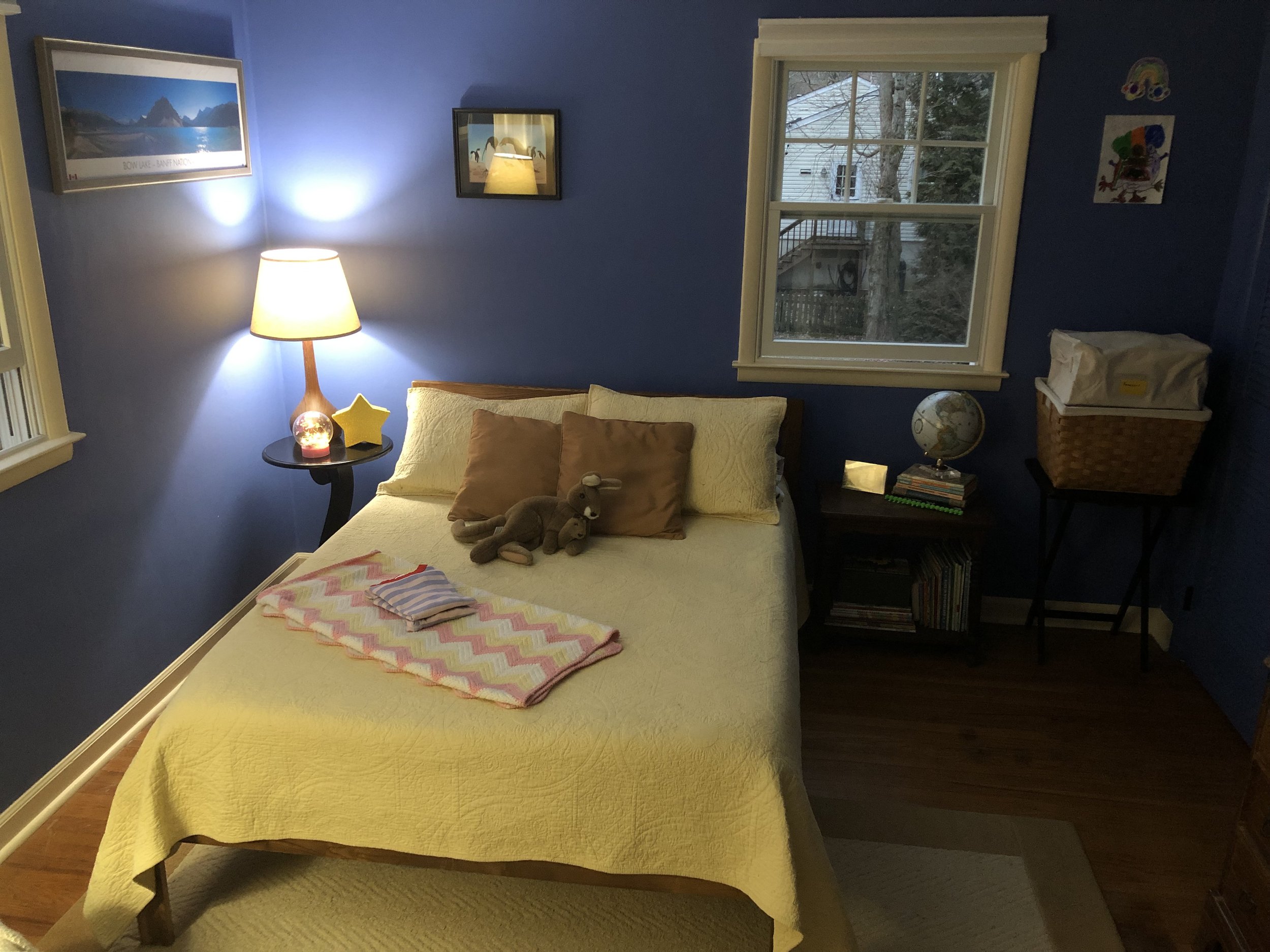
Granddaughter Bedroom = After
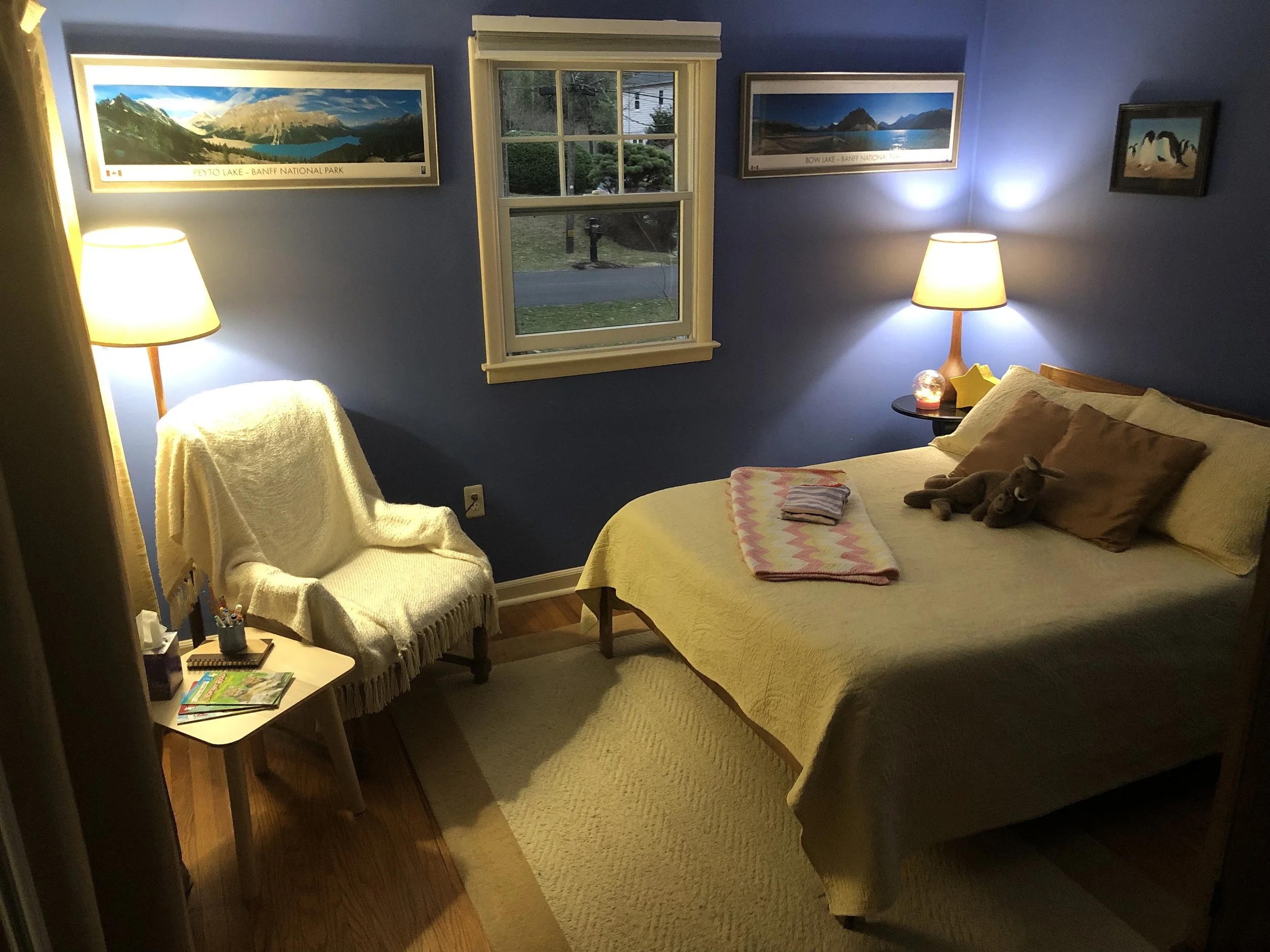
Granddaughter Bedroom = After

Master Bedroom = Before
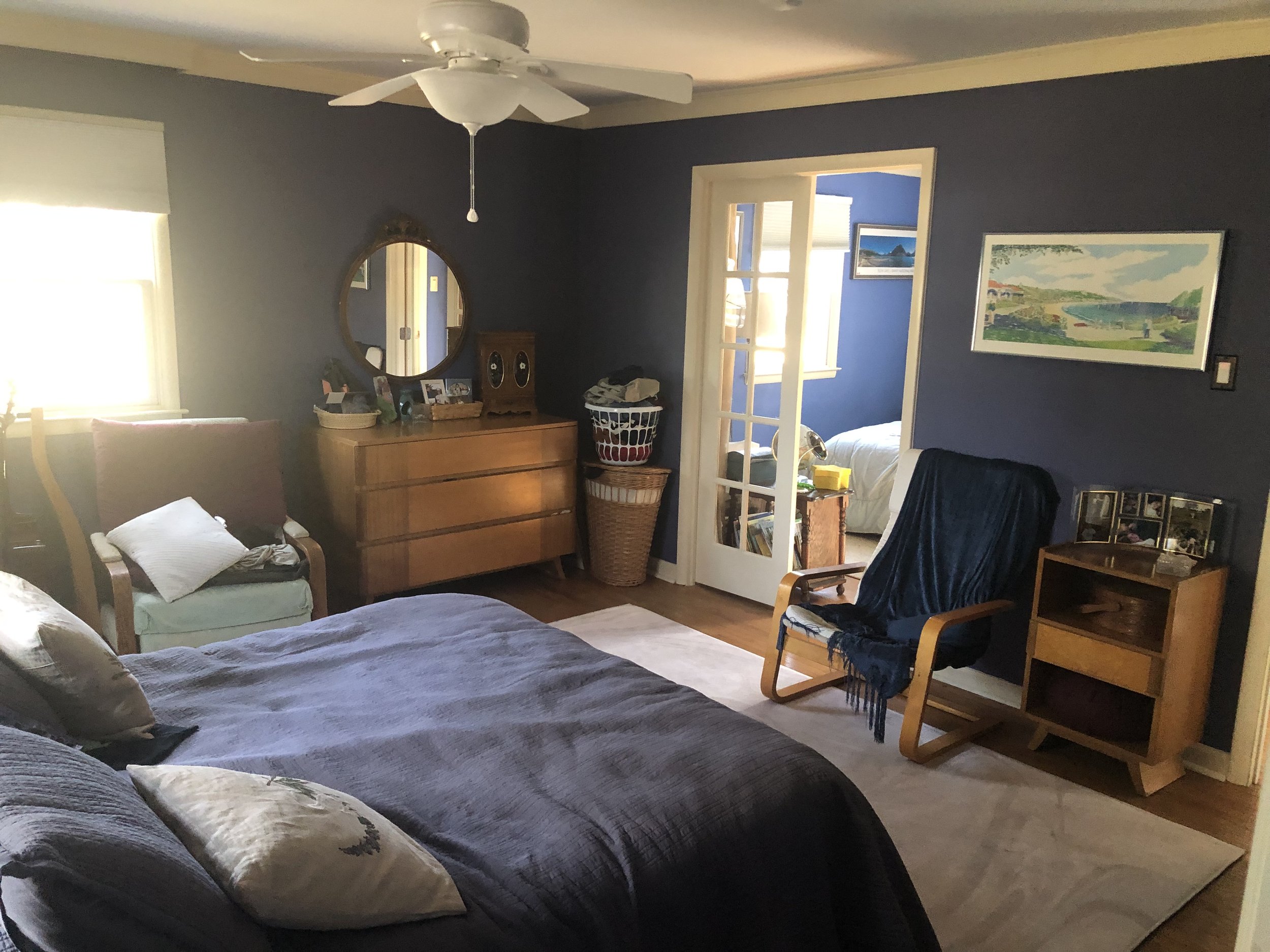
Master Bedroom = Before

Master Bedroom = After

Master Bedroom = After

Coat Room = After

Front Porch = After

Bathroom = Before

Bathroom = After

Laundry Room = Before

Laundry Room = After
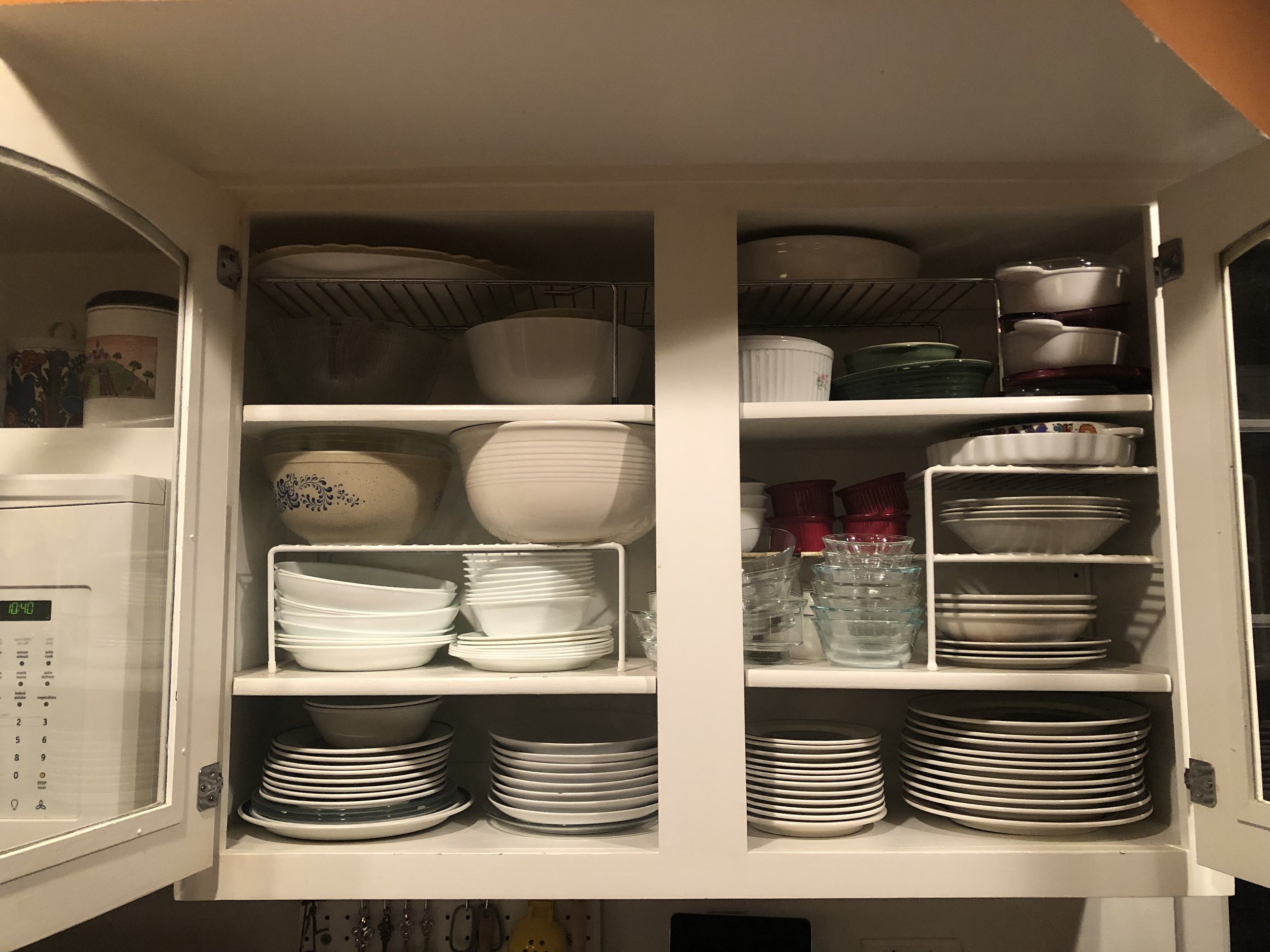
Daily Dishes = Before

Daily Dishes = Before
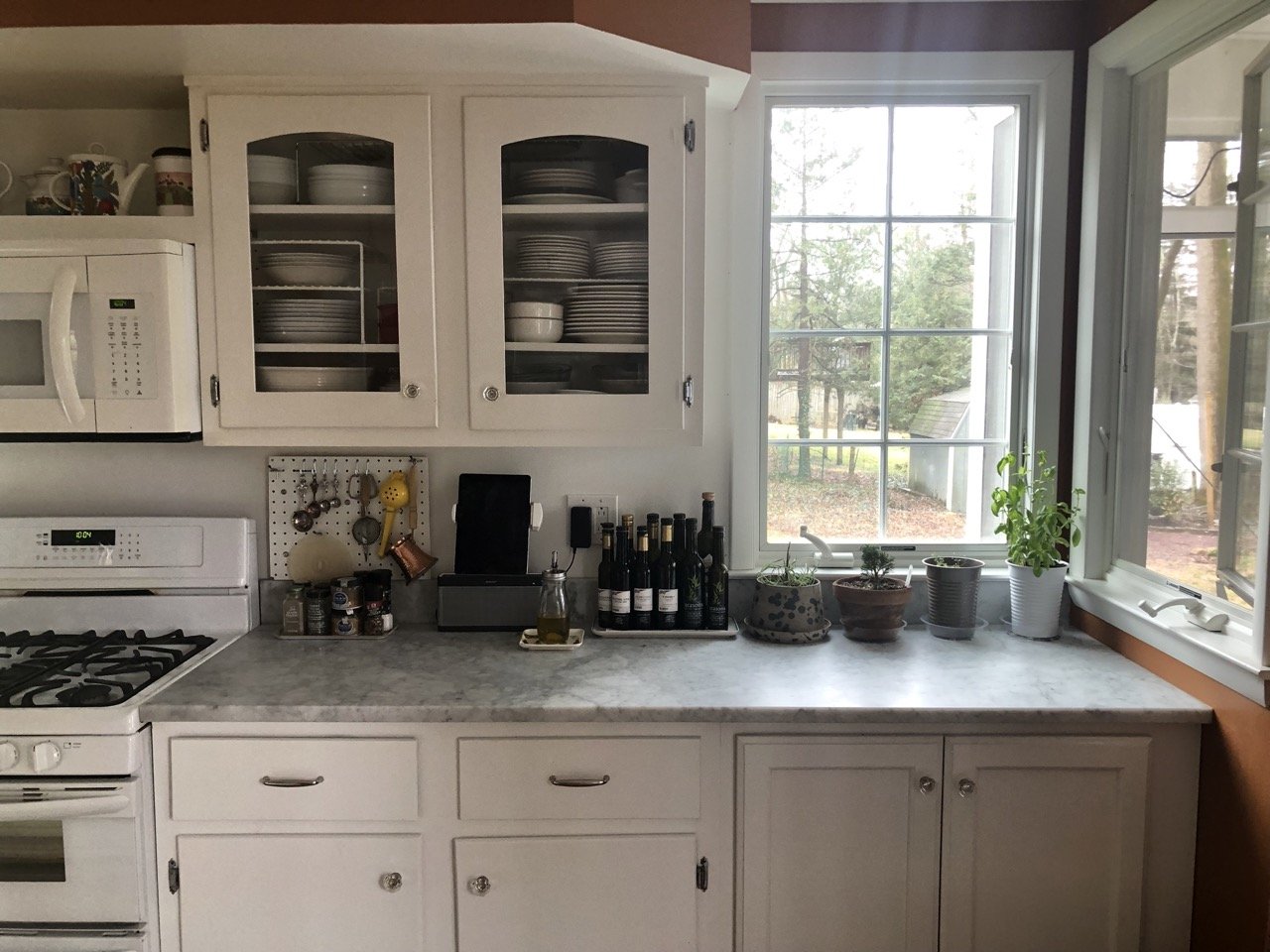
Kitchen = After

Kitchen = After

Side Board = Before

Side Board = Before

Side Board + Shelves + Display = After

Side Board + Shelves + Display = After

Dining Room = After

Hoosier + Rack = After

Living Room Bookshelves = After

Living Room Bookshelves = After

Living Room Bookshelves = After

Living Room Bookshelves = After
