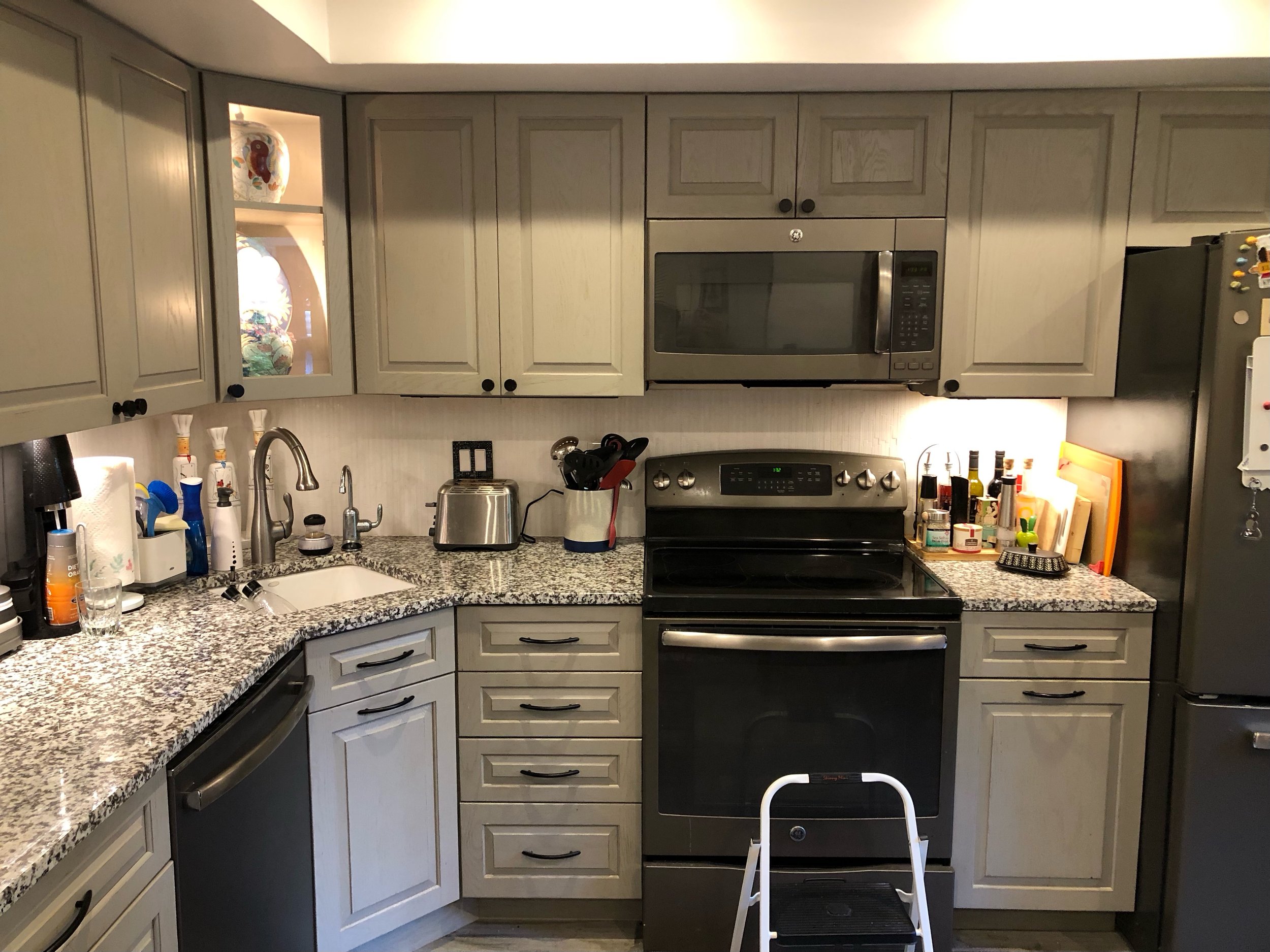Luxury Townhouse
Project: Comprehensive Home & Professional Space Transformation
Situation: Hired for a three-month, multi-phase transformation of a 1,728 sq ft home to address extreme disarray, compulsive shopping, and a critical need for a professional, welcoming and organized tutoring space.
Action:
Developed a comprehensive downsizing and organizational plan across multiple living and storage areas.
Employed empathetic communication to guide the client through extensive downsizing and to establish sustainable habits.
Led the complete transformation of the first floor into a highly functional and client-ready professional space.
Designed and implemented bespoke organizational systems for all closets and storage areas, second floor office and master bathroom.
Result: Delivered a profound transformation, converting the home from a state of disarray into a highly functional, calm, and aesthetically pleasing living and professional environment. The client was empowered to confidently resume professional activities from a thoughtfully organized home.

kitchen = before

kitchen = before

kitchen = after

kitchen = after

master bath = before

master bath = after

kitchen = before

kitchen = in process / after

cupboard = after

spice cupboard = after

pantry = before

pantry = after

office nook = before

office nook = after

tutor nook = after

tutor nook + dining wall = after

master vanity = before

master vanity = in process

vanity cabinet = after

master vanity = after

game closet = before

game closet = after

living room = before

living room = after

hutch = before

hutch = after
